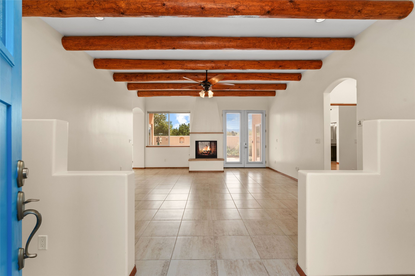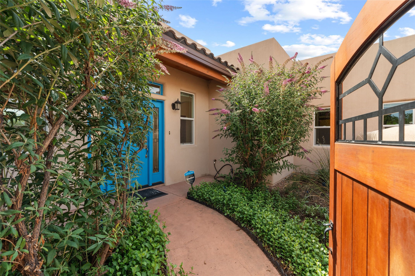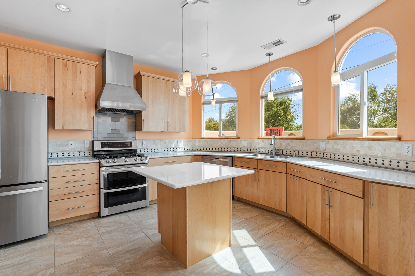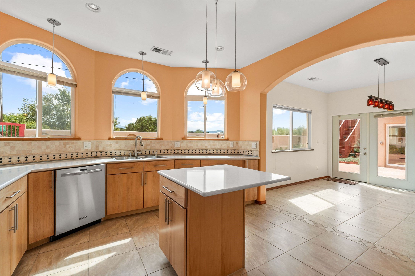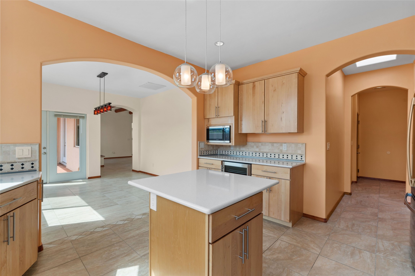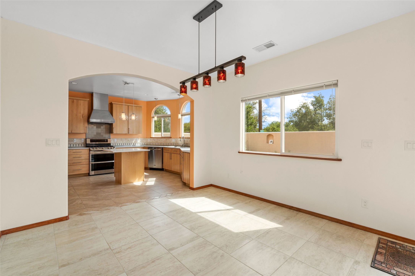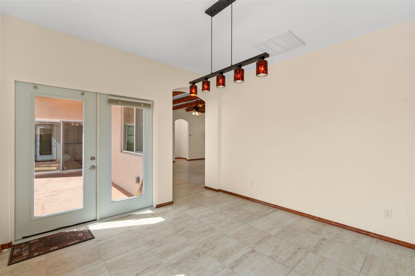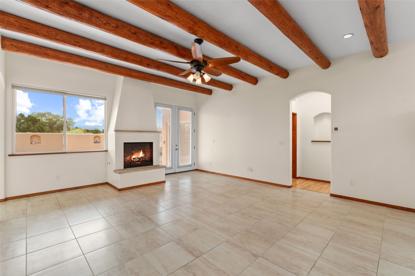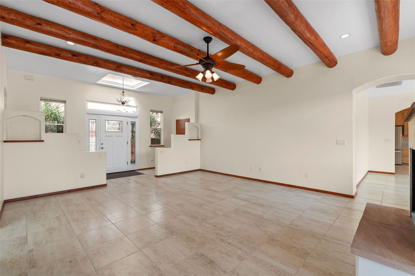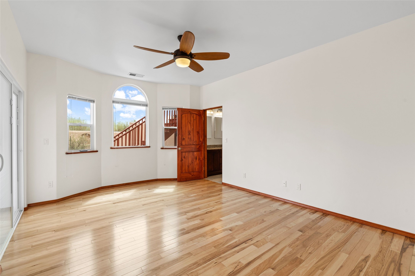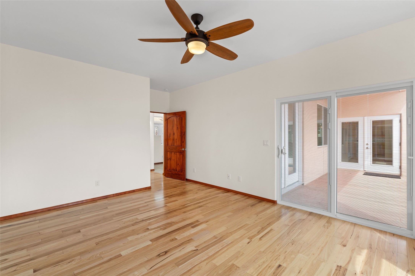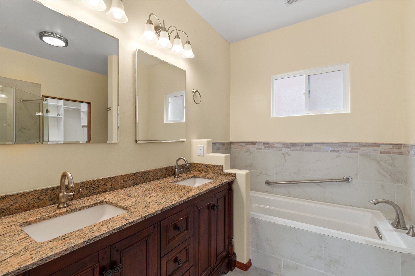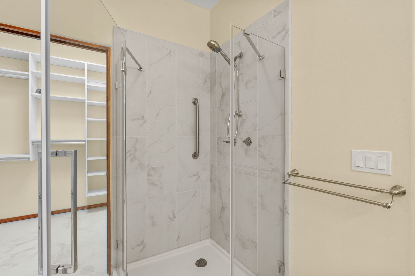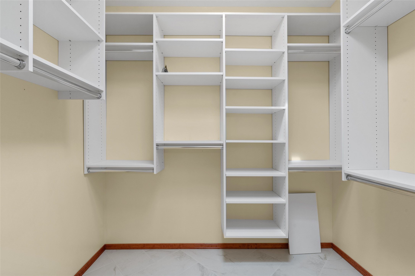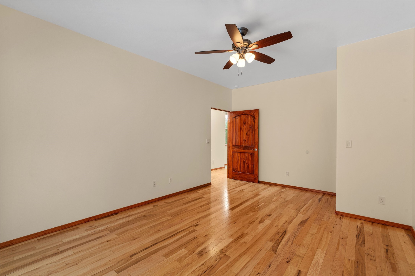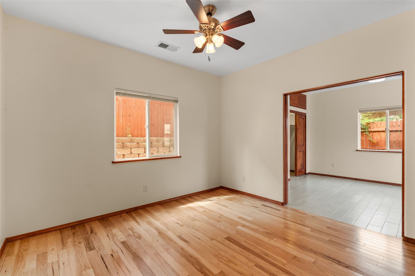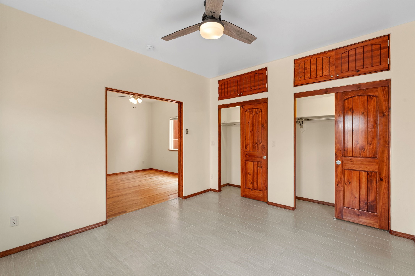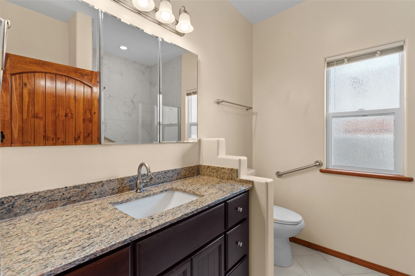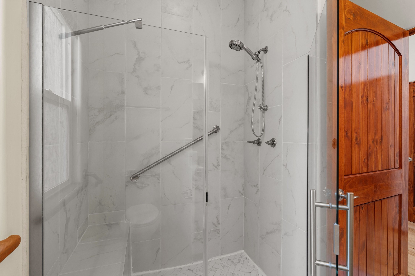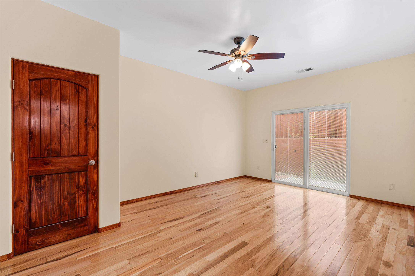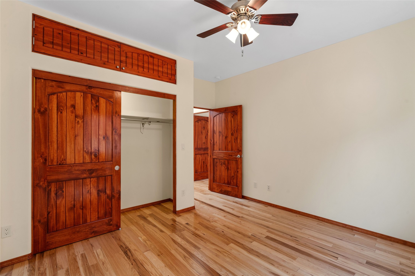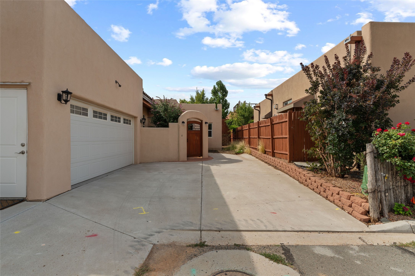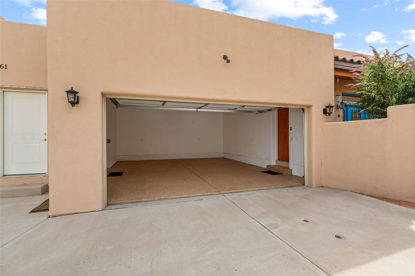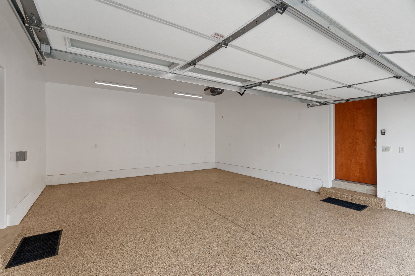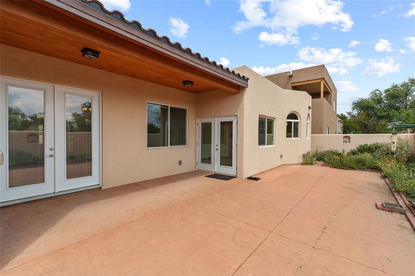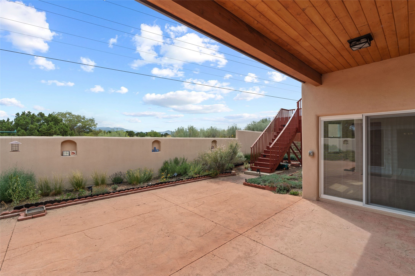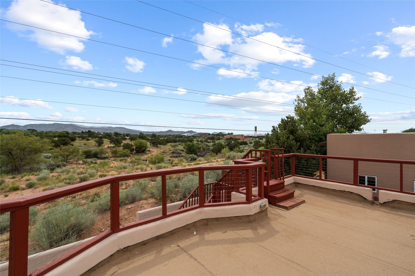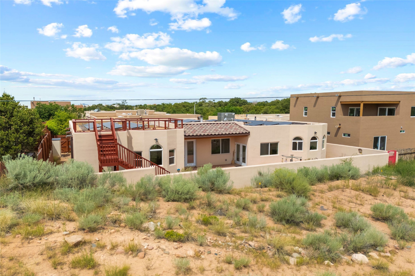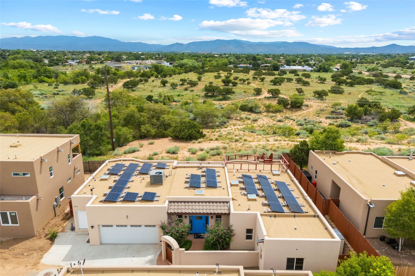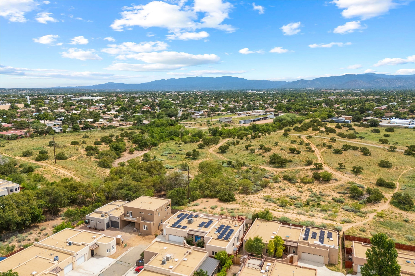1561 Kachina Ridge Drive
- Price: $695,000
- MLS: 202503636
- Status: Pending
- Type: Single Family Residence
- Acres: 0.13
- Area: 4S-SF City Limit SWS
- Bedrooms: 3
- Baths: 2
- Garage: 2
- Total Sqft: 2,088
Property Description
Kachina Ridge 3-bedroom, 2-bathroom residence, crafted by Master Green Builder Arch Sproul, showcases numerous custom upgrades and green features, making it an eco-friendly choice for the modern homeowner. Wide doorways, nichos, and porcelain tile and hardwood hickory floors throughout. The solid knotty pine doors add a touch of rustic charm, while the enlarged living room with log vigas and a gas fireplace with a flagstone hearth, invites you to unwind in style. The bright, east-facing kitchen is appointed with a center island, solid maple cabinets finished in natural tones, Silestone quartz countertops and Energy Star Appliances. The primary suite includes a walk-in closet and en-suite bath with soaking tub and walk-in shower. The two guest bedrooms offer versatile options, whether you need a studio, office, or additional space for visitors. Plus, a bonus room awaits your creativity--perfect for exercise or artistic endeavors. Step outside to the expansive back portal featuring a tongue and groove ceiling, where you can enjoy al fresco dining. The front and backyard gardens are thoughtfully designed with low-water perennials and buried irrigation lines. Enlarged, fully finished garage with 10-foot ceiling and overhead storage. Equipped with 30 photovoltaic panels installed by Positive Energy, you can enjoy lower energy costs while reducing your carbon footprint. The Kachina Ridge Subdivision homes are located adjacent to a greenbelt with no through streets. Convenient city location close to shopping, restaurants and the Santa Fe Plaza.
Additional Information
- Type Single Family Residence
- Stories One story
- Style Pueblo
- Subdivision Kachina Ridge
- Days On Market 70
- Garage Spaces2
- Parking FeaturesAttached, Direct Access, Garage
- Parking Spaces4
- AppliancesDishwasher, Electric Water Heater, Gas Cooktop, Disposal, Microwave, Oven, Range, Refrigerator, Water Heater
- UtilitiesHigh Speed Internet Available, Electricity Available
- Interior FeaturesBeamed Ceilings, No Interior Steps
- Fireplaces1
- Fireplace FeaturesGas
- HeatingForced Air, Natural Gas
- FlooringTile, Wood
- Construction MaterialsFrame, Stucco
- RoofBitumen, Flat
- Other StructuresStorage
- SewagePublic Sewer
Presenting Broker

Neighborhood Info
Santa Fe City Southwest
Santa Fe city southwest, the largest area of Santa Fe and still growing….
West Side
This older, family community boasts an eclectic mix of commercial development and mid-priced adobe structures. St. Anne’s church and Larragoite elementary school help create a neighborhood atmosphere.
Schools
- Elementary School: Kearney
- Junior High School: Milagro
- High School: Santa Fe



