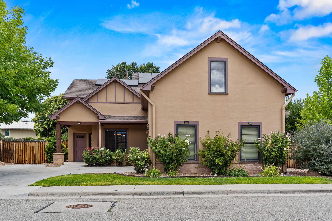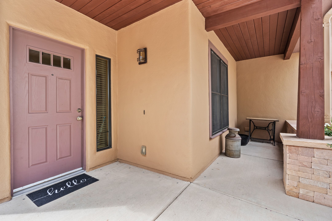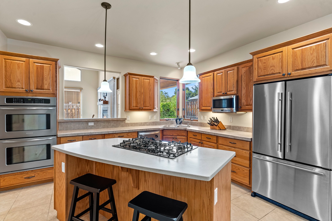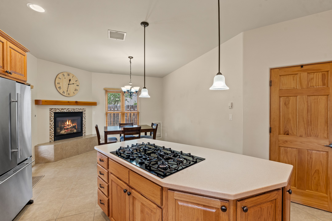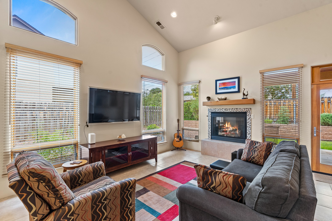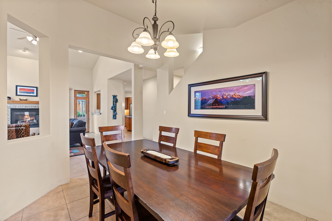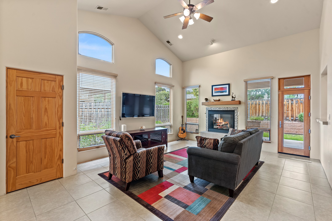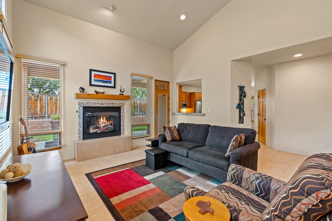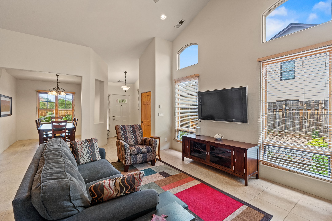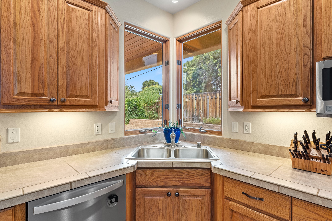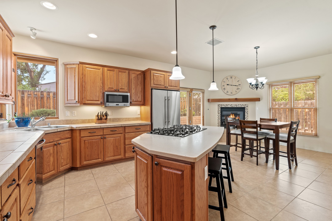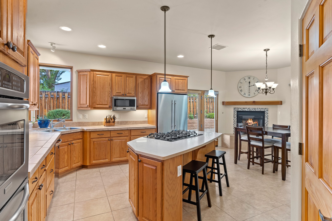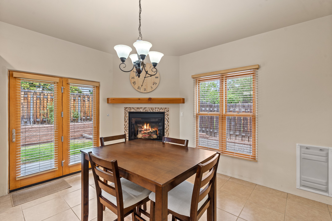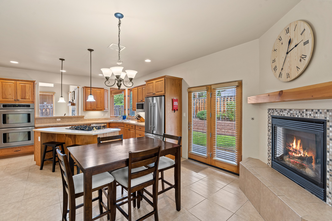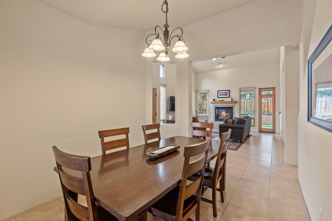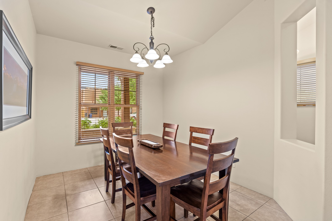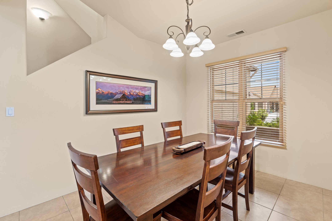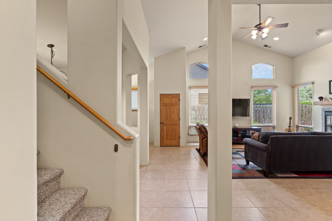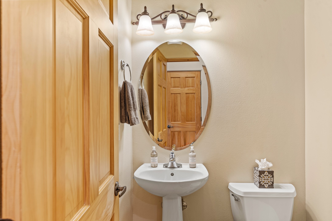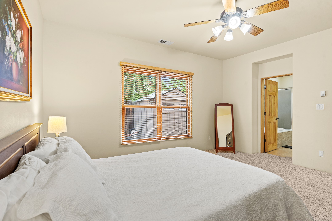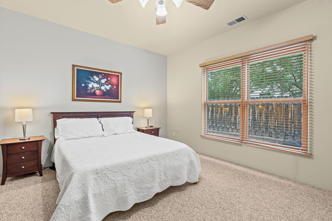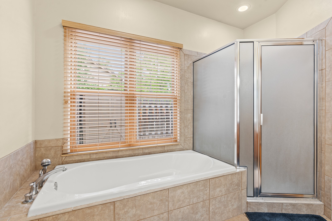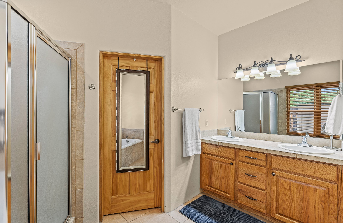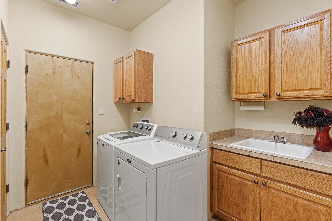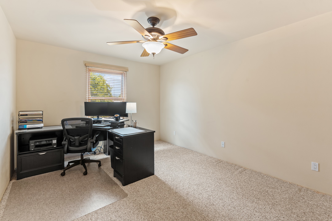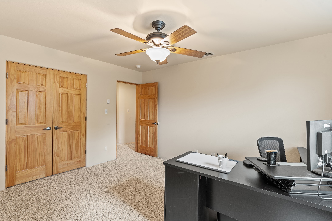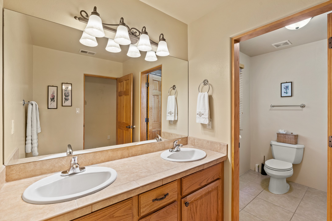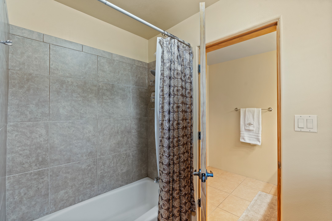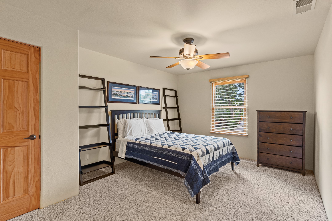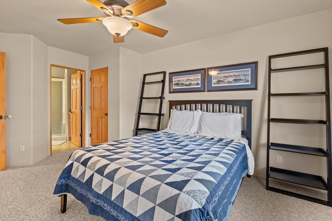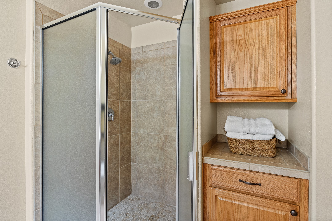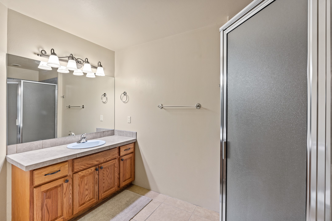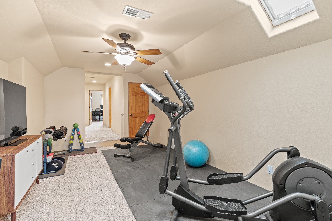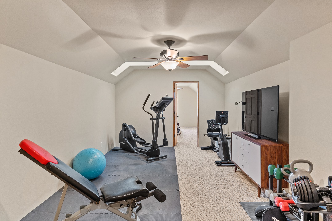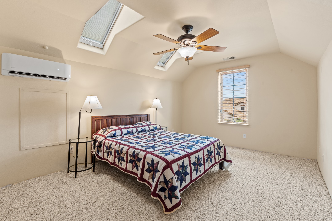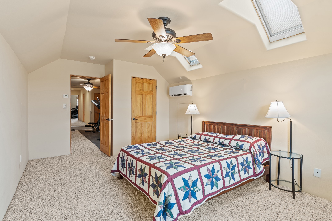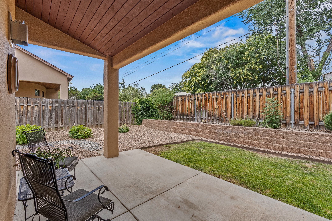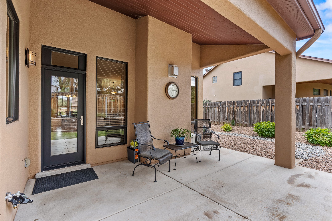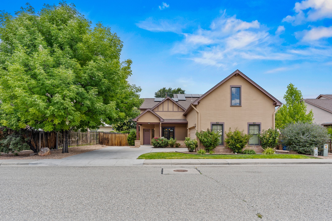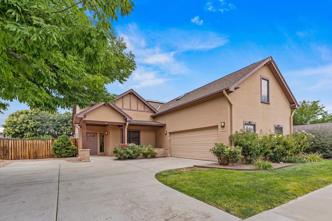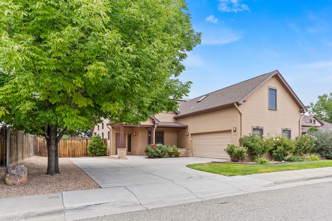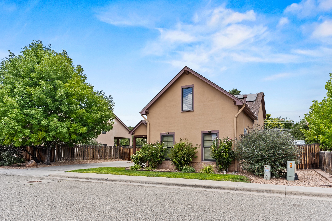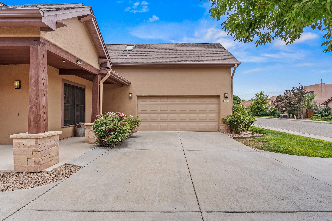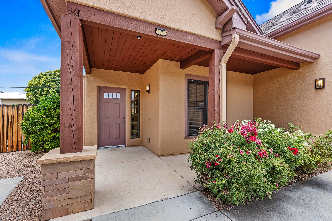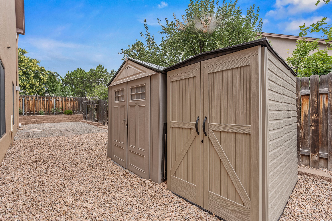855 Aster
- Price: $775,000
- MLS: 202503641
- Status: Active
- Type: Single Family Residence
- Acres: 0.17
- Area: 57-White Rock
- Bedrooms: 4
- Baths: 4
- Garage: 2
- Total Sqft: 2,750
Property Description
This inviting 4-bedroom, 3.5-bath home blends thoughtful design, quality finishes, and versatile living spaces to fit a variety of lifestyles. Step through the open foyer into a spacious living room where vaulted ceilings, a cozy fireplace with a wood mantle, and expansive windows create a warm, light-filled atmosphere. An open pass-through connects the living room to the gourmet kitchen, making conversation easy while entertaining. The kitchen and casual dining area--warmed by a second gas fireplace--boast a large island with a 5-burner gas stove, dual ovens, under-cabinet lighting, a pantry, and newer stainless-steel appliances. For more formal occasions, a separate dining room offers the ideal setting for holiday meals and special gatherings.The main-level primary suite serves as a peaceful retreat, complete with a luxurious ensuite bath and a spacious walk-in closet. Upstairs, three generously sized bedrooms--one with its own private bath--offer comfort and flexibility, while a versatile bonus room is perfect for a home office, exercise space, or lounge. Beautiful pine doors throughout add a warm, natural touch. A spacious laundry room with a utility sink adds everyday convenience and connects seamlessly to the two-car garage. Year-round comfort is a hallmark of this home, with efficient in-floor radiant heat providing gentle, even warmth in the cooler months and central A/C keeping things cool in the summer. The sellers recently invested in solar panels, adding both energy efficiency and significant savings on utility bills throughout the year--an upgrade that enhances the home's value and sustainability.Outdoors, the private backyard offers a true oasis with a spacious patio perfect for barbecues and dining al fresco. A thriving vegetable garden is ready for your summer harvests, and a generous lawn provides space for play or relaxation. In the front, beautifully maintained rose gardens welcome you with vibrant color and charm.This exceptional White Rock property in the charming Pinon Trails neighborhood blends comfort, functionality, and timeless appeal
Additional Information
- Type Single Family Residence
- Stories Two, Multi/Split story
- Style Multi-Level
- Days On Market 14
- Garage Spaces2
- Parking FeaturesAttached, Garage
- Parking Spaces4
- AppliancesDryer, Dishwasher, Gas Cooktop, Disposal, Oven, Range, Refrigerator, Washer
- UtilitiesElectricity Available
- Interior FeaturesInterior Steps
- Fireplaces2
- Fireplace FeaturesGas
- HeatingDuctless, Hot Water, Natural Gas, Radiant Floor
- FlooringCarpet, Tile
- Construction MaterialsFrame, Stucco
- RoofShingle
- Association Fee CoversCommon Areas
- SewagePublic Sewer
Presenting Broker

Neighborhood Info
Los Alamos
Los Alamos (The cottonwoods in Spanish) is a town built upon four mesas of the Pajarito Plateau and the adjoining White Rock Canyon. The townsite or “the hill” is one part of town while White Rock is also part of the town. Home to the Los Alamos National Laboratory, Los Alamos was founded to undertake the Manhattan Project.
Schools
- Elementary School: Pinon Elementary White Ro
- Junior High School: Los Alamos Middle School
- High School: Los Alamos High
Listing Broker

RE MAX First



