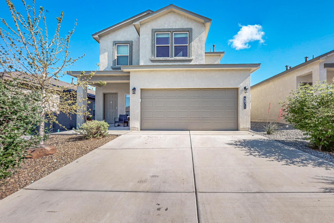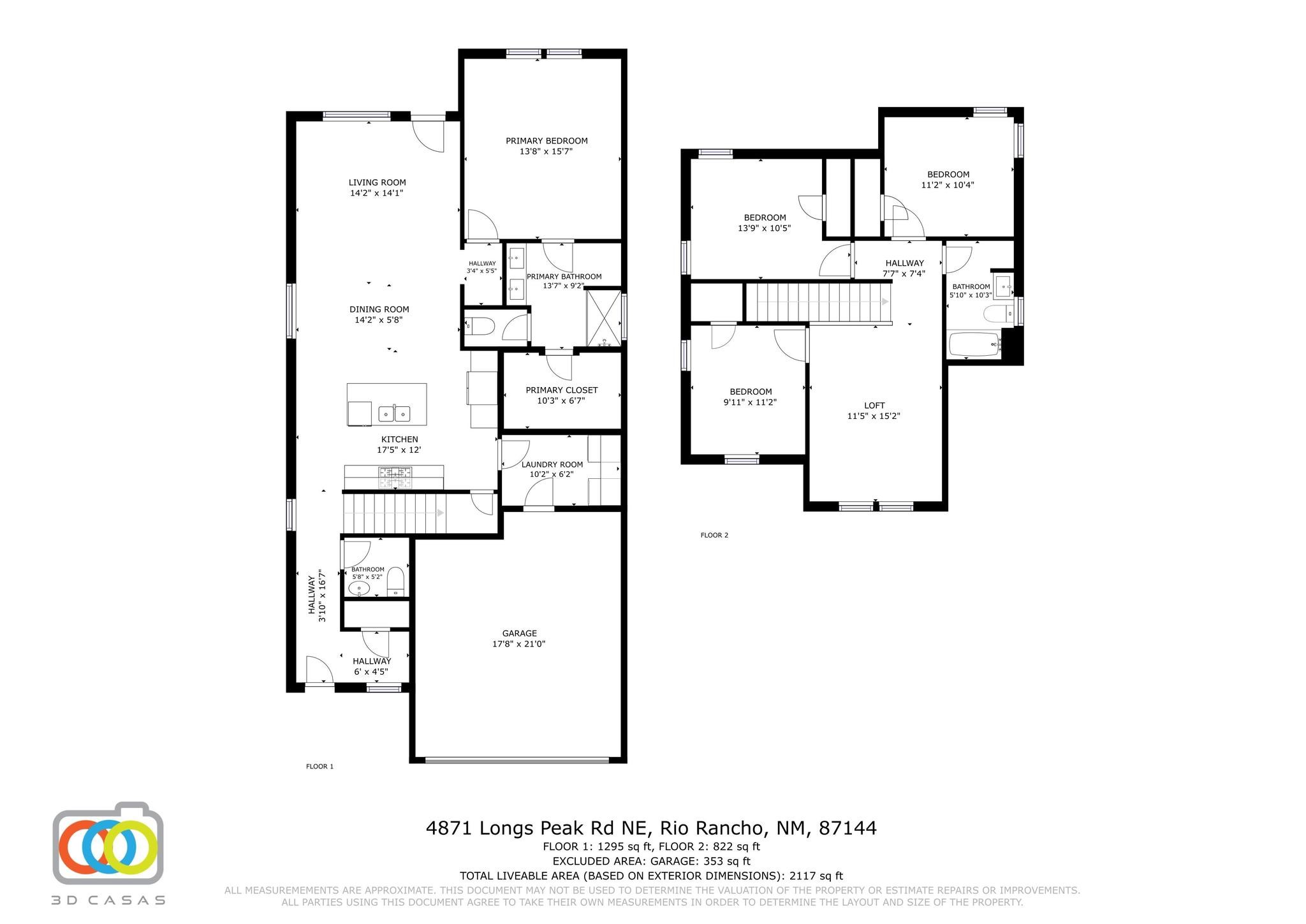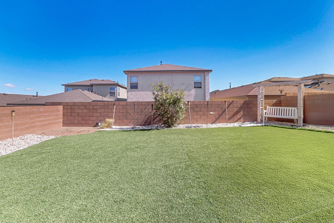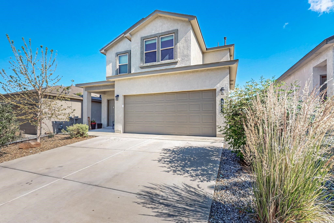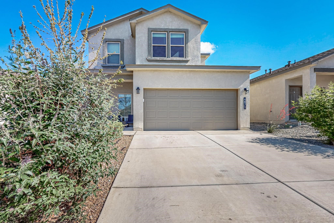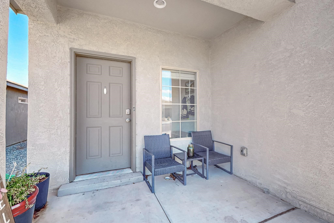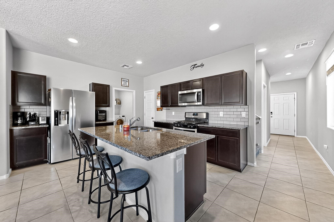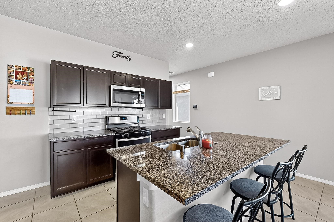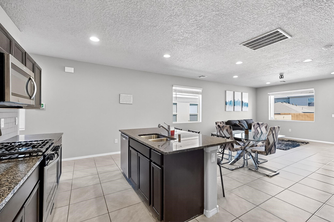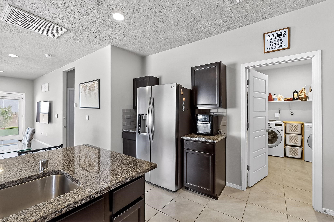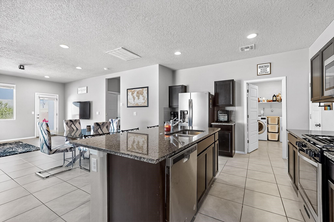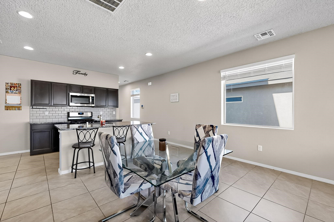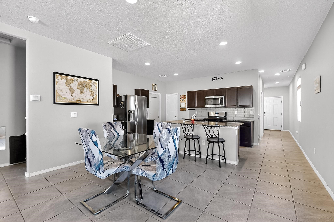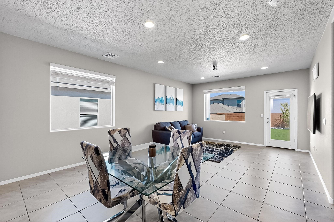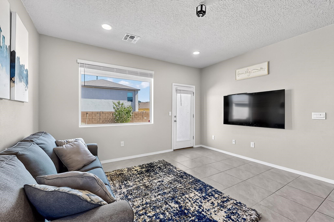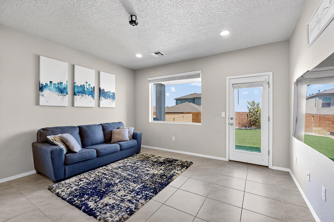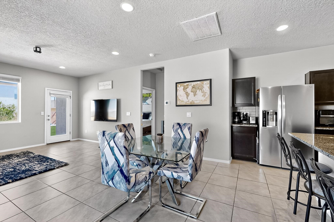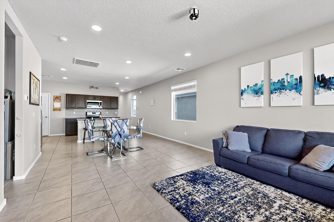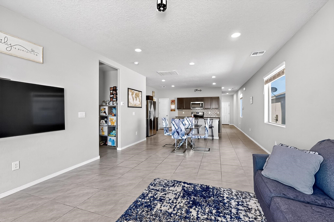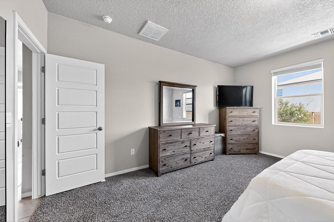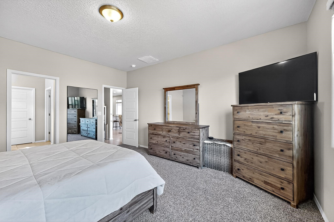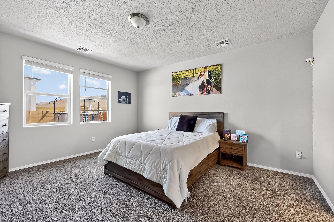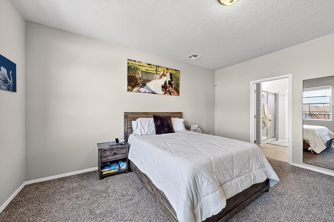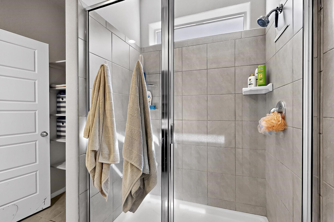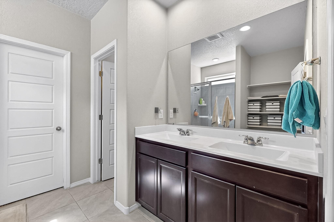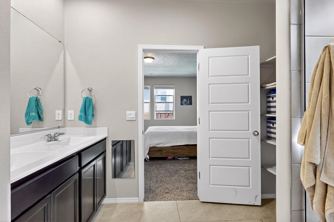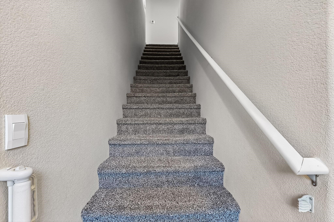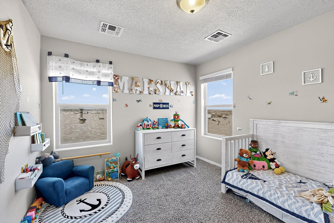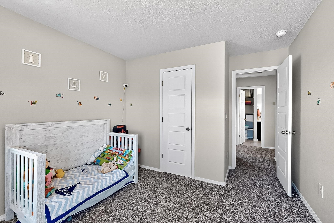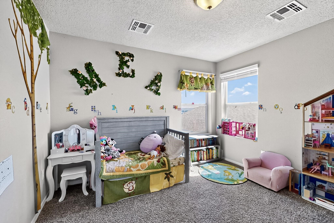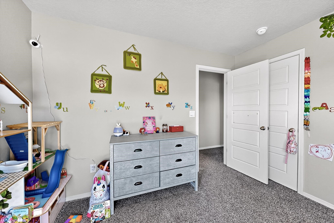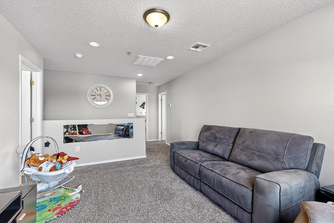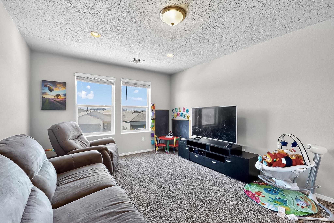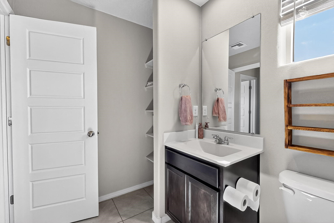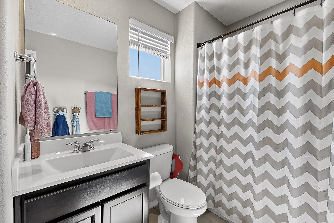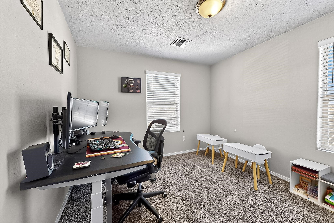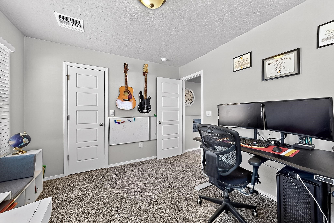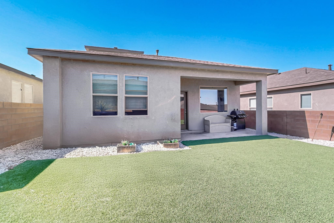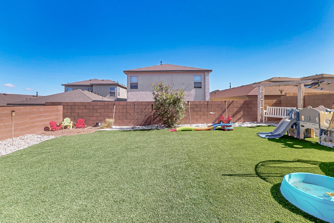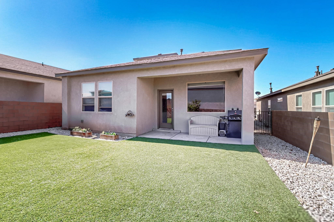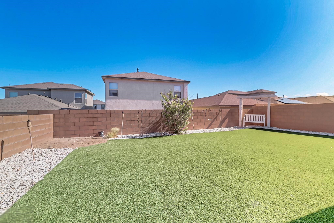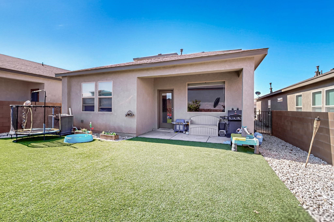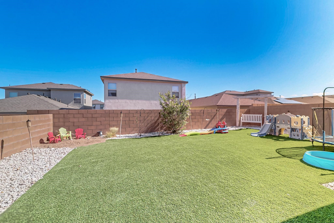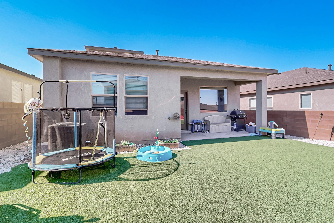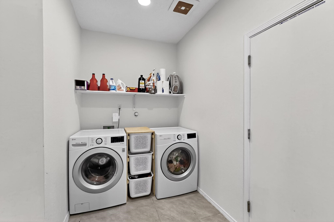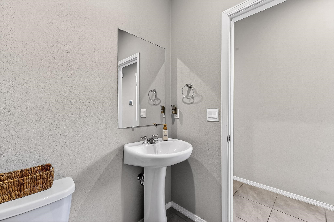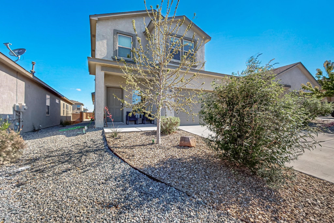4871 NE Longs Peak Road
- Price: $399,500
- MLS: 202503642
- Status: Active
- Type: Single Family Residence
- Acres: 0.1
- Area: 19-Rio Rancho
- Bedrooms: 4
- Baths: 3
- Garage: 2
- Total Sqft: 2,147
Property Description
Move in ready Beauty w Landscaped Yard & Modern Upgrades! Lightly lived-in 2022-built home has all the bells & whistles you've been looking for-including a fully landscaped backyard w LOW MAINTENANCE TURF & MASTER BEDROOM IS DOWNSTAIRS Inside you'll find a soothing, neutral color palette that creates a warm & welcoming atmosphere. The home features an open-concept layout with a spacious kitchen, dining & family room flow. The kitchen is a chef's dream complete with: Stainless steel appliances, Granite countertops, large center island, Full subway tile backsplash & spacious walk-in pantry. The primary suite is located on the main floor & offers a relaxing retreat with an ensuite bath. Upstairs, you'll find 3 more bedrooms & a large 2nd family room, office/media room. Located near 3 parks!Welcome to Your New Home in Mountain Hawk!This beautifully maintained home is priced below comparable new construction properties in Mountain Hawk, making it an exceptional value. To add to that value the stainless Steel refrigerator, front load washer and dryer are all includeda true move-in ready opportunity!Conveniently located just minutes from Hwy 550, you can be in downtown Albuquerque in about 25 minutes or enjoy a scenic drive to Santa Fe in approximately 35 minutes. The neighborhood is close to a wide variety of restaurants, retail shops, and grocery stores, offering both convenience and comfort.Mountain Hawk is known for its clean, well-kept neighborhoods and its three community parkstwo located just down the street and a third that's fully fenced with secure gate code access, providing peace of mind for your family. 3 parks nearby!This home is ready for immediate occupancy and can close quickly. This home is truly move-in ready and perfect for modern living!Check out this LOW price per square foot!!! This home is priced to sell!
Additional Information
- Type Single Family Residence
- Stories Two, One story
- Style Ranch
- Days On Market 35
- Garage Spaces2
- Parking FeaturesAttached, Direct Access, Garage
- Parking Spaces4
- AppliancesDryer, Dishwasher, Disposal, Microwave, Oven, Range, Refrigerator, Water Heater, Washer
- UtilitiesHigh Speed Internet Available, Electricity Available
- Interior FeaturesInterior Steps
- HeatingForced Air, Natural Gas
- Construction MaterialsFrame
- RoofPitched, Shingle
- Association AmenitiesPlayground, Cable TV
- Association Fee CoversCommon Areas, Road Maintenance
- Builder NameDR Horton
- SewagePublic Sewer
Presenting Broker

Schools
- Elementary School: Unknown
- Junior High School: Mountain View Middle Scho
- High School: V. Sue Cleveland High Sch
Listing Broker

RE/MAX Finest



