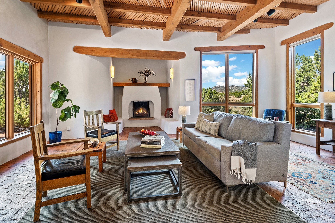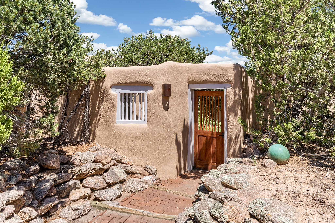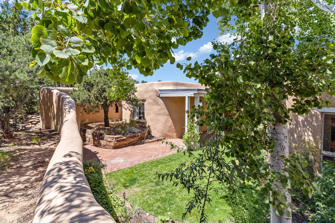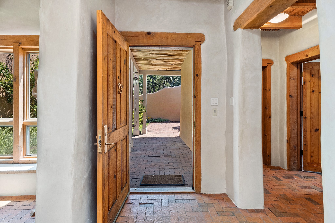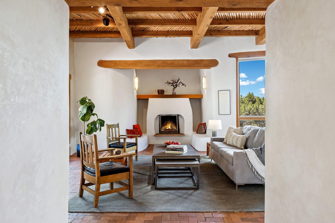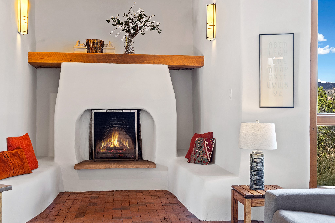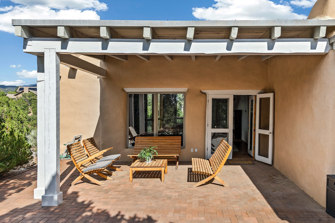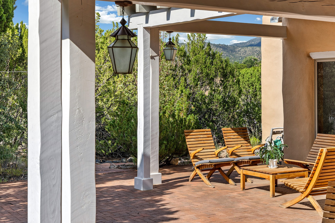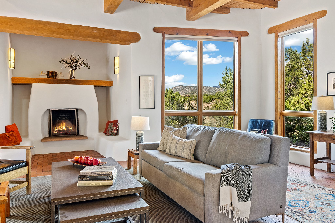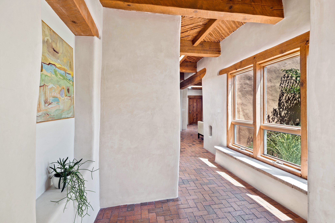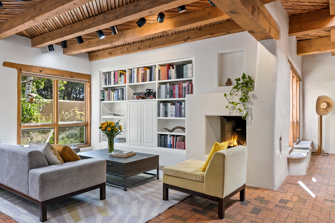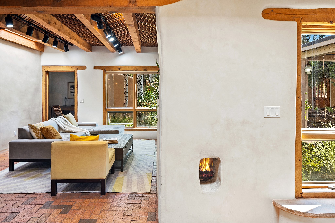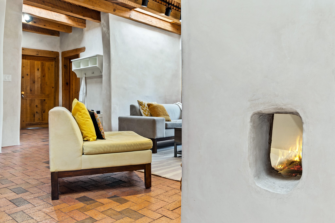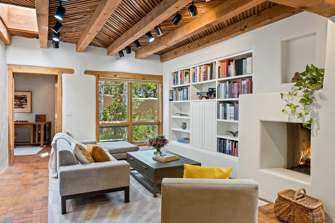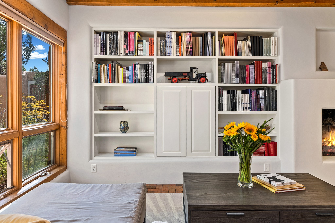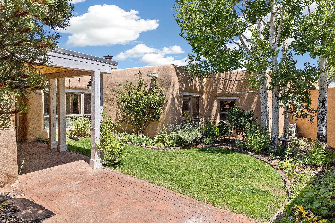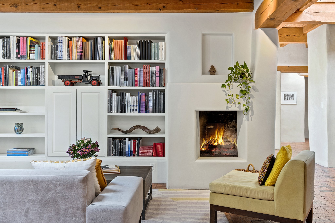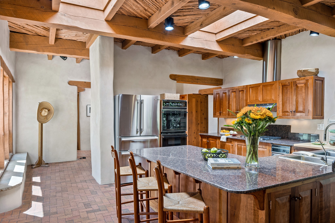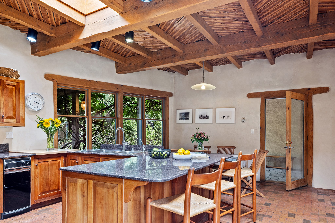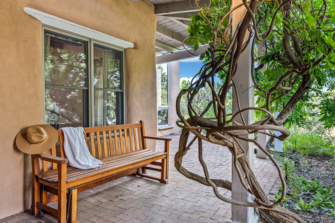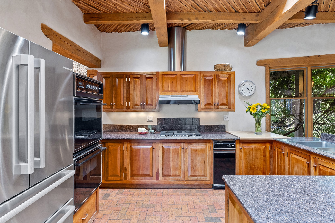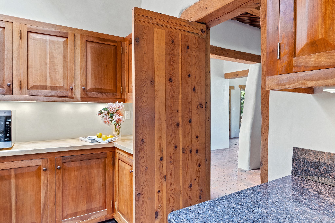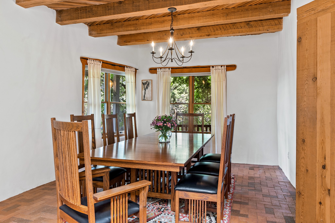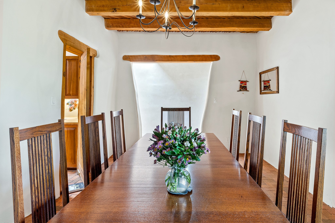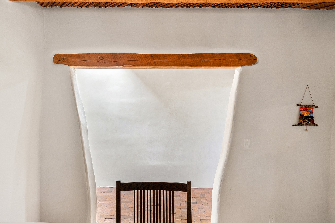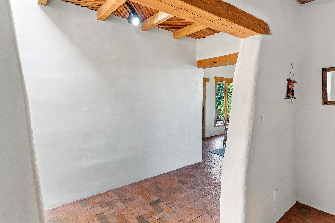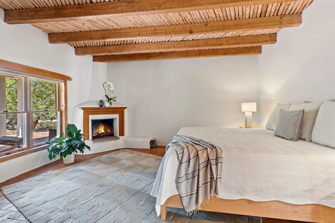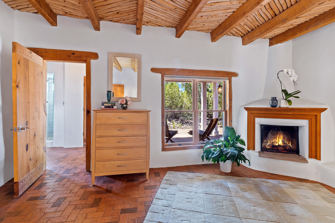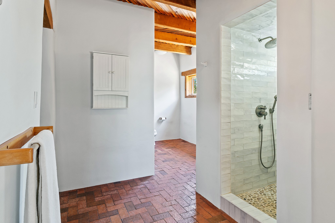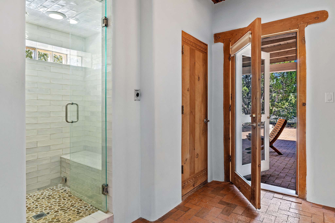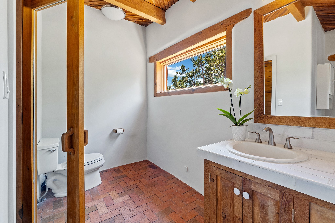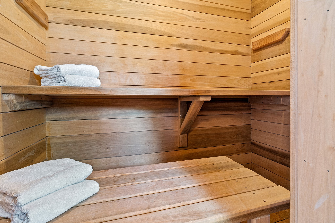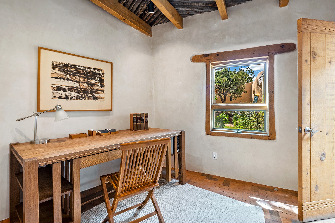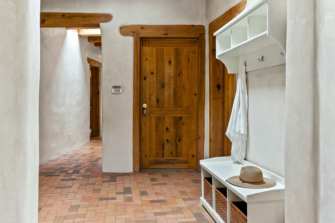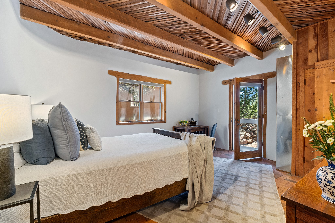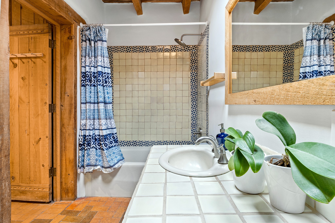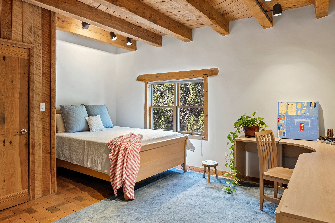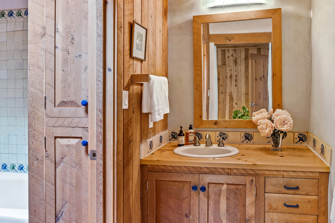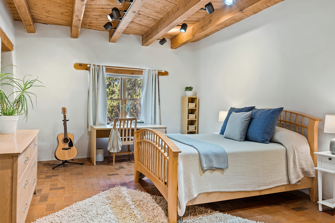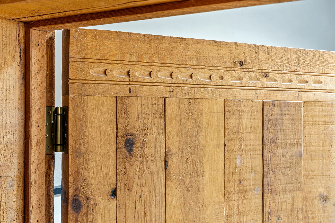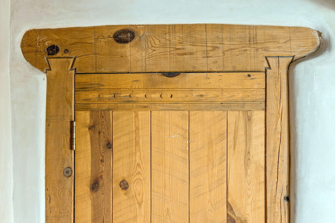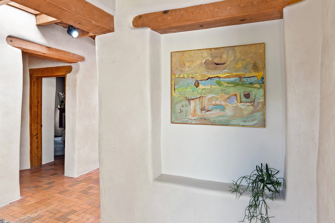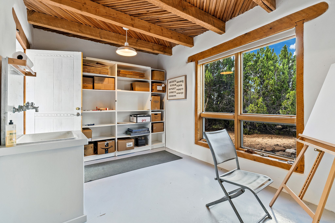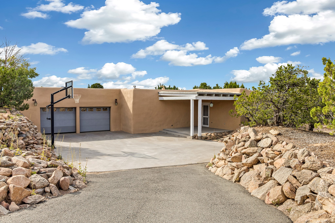46 Laughing Horse Lane
- Price: $1,850,000
- MLS: 202503693
- Status: Pending
- Type: Single Family Residence
- Acres: 5
- Area: 7-South AND West of I-25
- Bedrooms: 4
- Baths: 3
- Garage: 2
- Studio: Yes
- Main House Sqft: 4,143
- Studio Sqft: 200
- Total Sqft: 4,343
Property Description
Just 15 minutes from the Plaza and moments from Harry's Roadhouse, this enchanting 4,143 sq. ft. adobe residence captures the essence of Santa Fe living. With 4 bedrooms, 3.5 baths, a private office, and a detached 200 sq. ft. studio, this property offers timeless design, generous space, and serene privacy on 5 acres. Warm and inviting, the main residence showcases organic architecture with curved adobe walls, hand-troweled plaster, beamed ceilings, and rich brick floors. The main living room opens to expansive portals with Sangre de Cristo views, while a secondary living area--anchored by a handsome fireplace--offers a cozy, informal escape. The kitchen features custom cherry cabinetry, a large butler's pantry, and seamless flow into a formal dining room with intimate charm. The private office, tucked off the den, is ideal for work or creative focus. The primary suite is a tranquil retreat with a kiva fireplace, steam shower, sauna, and spacious walk-in closet. The East wing hosts two bedrooms with a shared Jack-and-Jill bath, plus a separate guest suite with ensuite bath. Outdoors, you'll find raised garden beds, a sandpit for play or sport, and direct access to the scenic Arroyo Hondo Canyon Trail. The oversized two-car garage leads to the detached studio with its own entrance--perfect for an artist, yoga space, or additional office. Horse-friendly terrain on the southeast corner offers room for a barn and corral. A soulful blend of privacy, authenticity, and proximity--this is Santa Fe living at its best.
Additional Information
- Type Single Family Residence
- Stories One story
- Style Pueblo
- Subdivision Arroyo Hondo
- Days On Market 56
- Garage Spaces2
- Parking FeaturesAttached, Direct Access, Garage
- Parking Spaces6
- AppliancesDryer, Dishwasher, Gas Cooktop, Disposal, Gas Water Heater, Microwave, Oven, Range, Refrigerator, Water Heater, Water Purifier, Washer
- UtilitiesHigh Speed Internet Available, Electricity Available
- Interior FeaturesBeamed Ceilings, No Interior Steps, Sauna
- Fireplaces3
- Fireplace FeaturesWood Burning
- HeatingPropane, Radiant Floor
- FlooringBrick
- Security FeaturesSecurity System, Dead Bolt(s), Fire Alarm, Heat Detector, Smoke Detector(s)
- Construction MaterialsAdobe, Frame
- RoofFlat, Foam
- Horses AllowedYes
- Other StructuresStudio Detached
- SewageSeptic Tank
Presenting Broker

Schools
- Elementary School: Ej Martinez
- Junior High School: Milagro
- High School: Santa Fe
Listing Broker

Barker Realty, LLC



