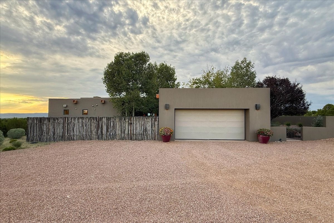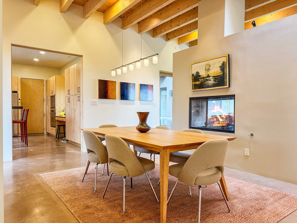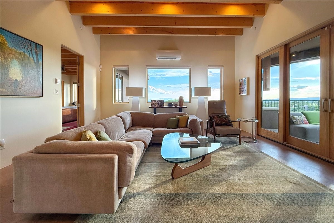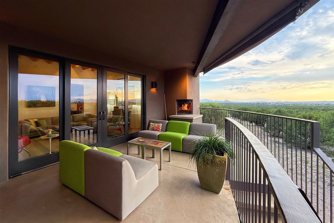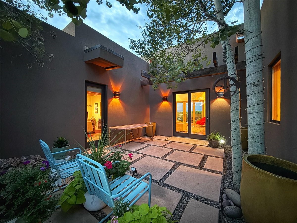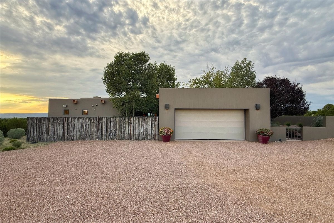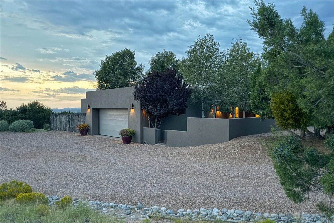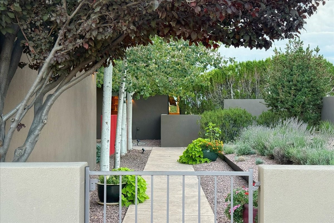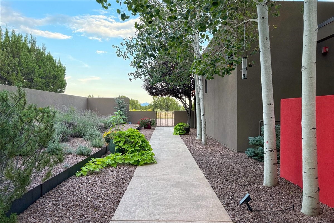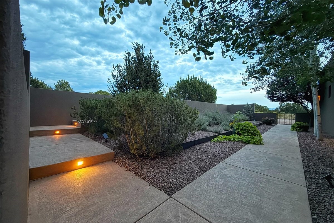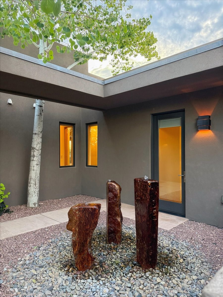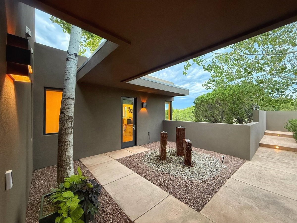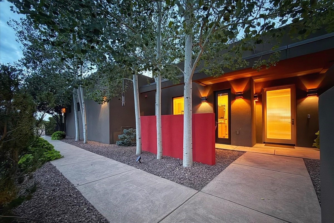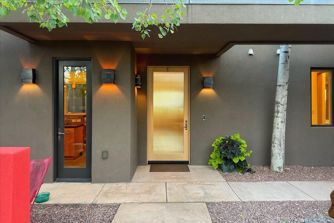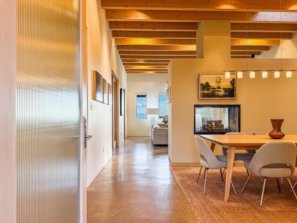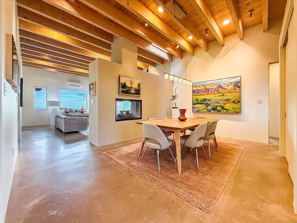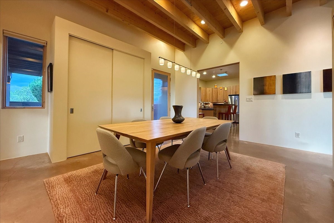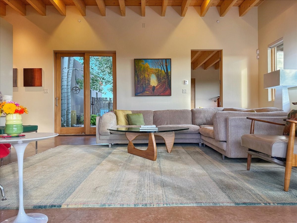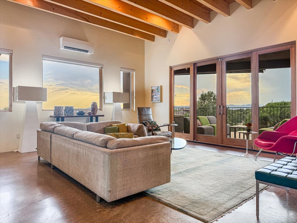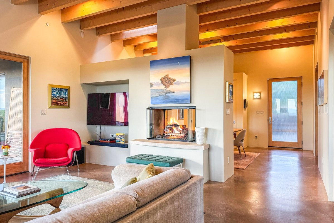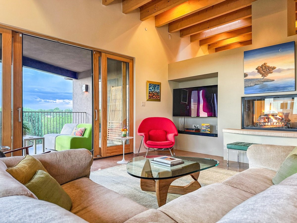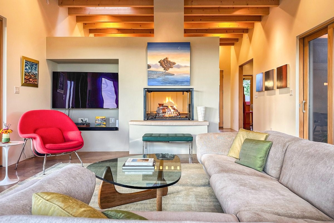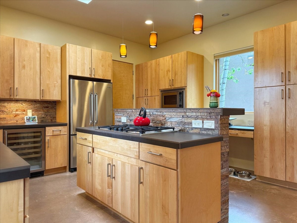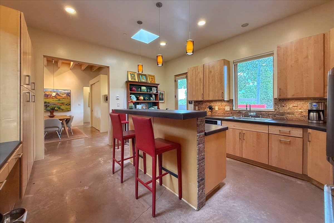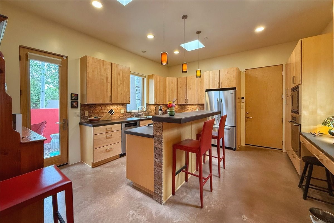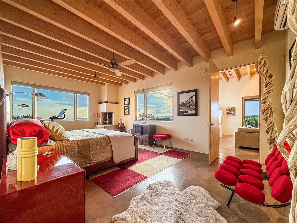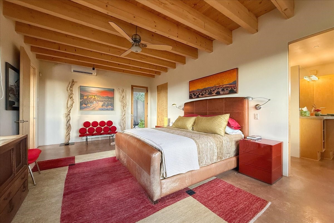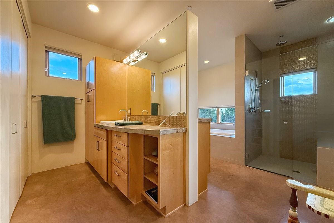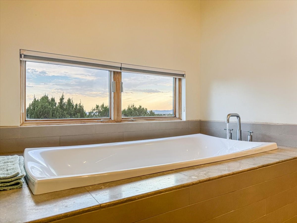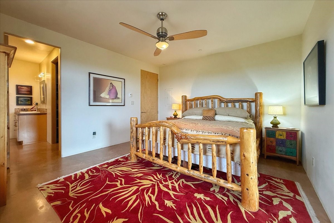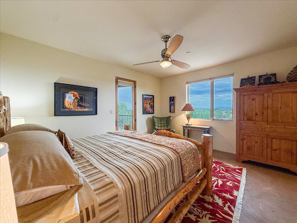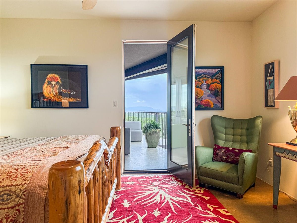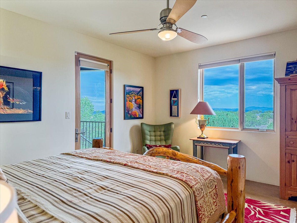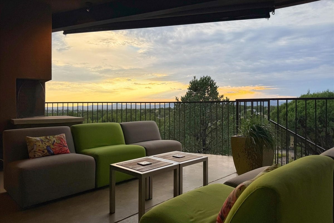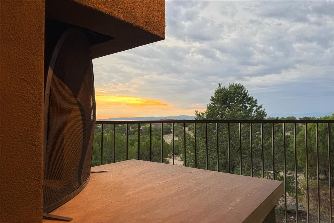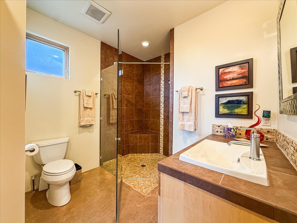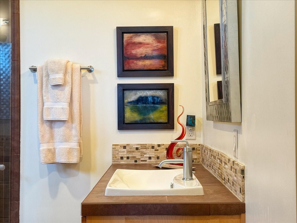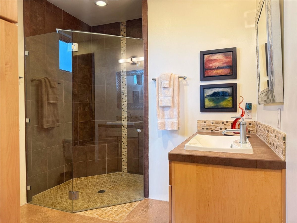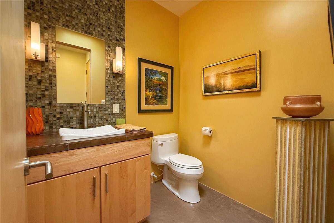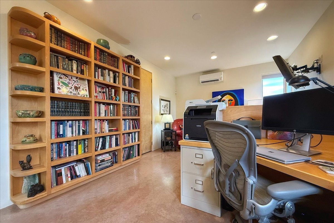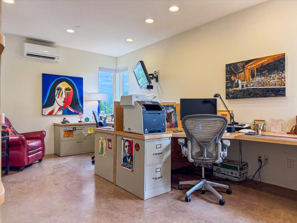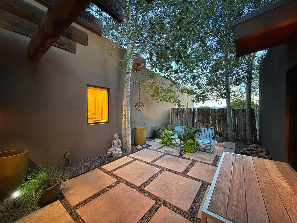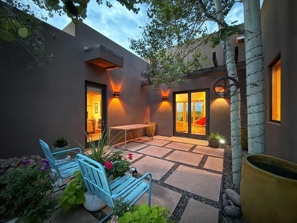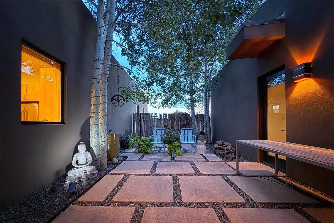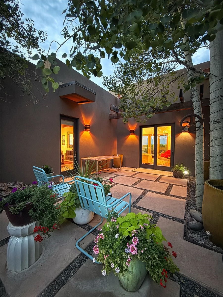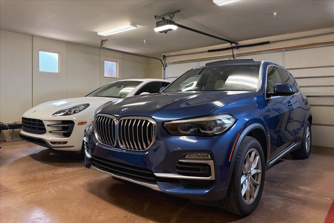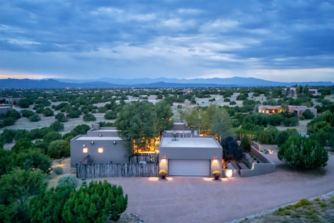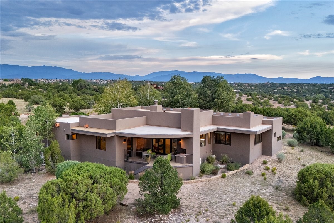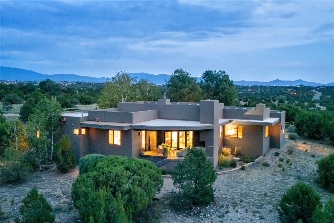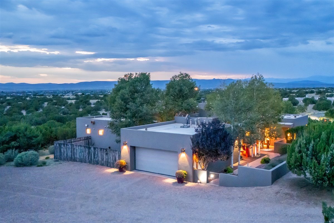41 Tierra Grande
- Price: $1,387,000
- MLS: 202503695
- Status: Pending
- Type: Single Family Residence
- Acres: 3.16
- Area: 25S- NW Quadrant-S
- Bedrooms: 3
- Baths: 3
- Garage: 2
- Total Sqft: 2,528
Property Description
Welcome to this exceptional single-level, custom-built, contemporary-style home, featuring 2,528 sq. ft. of mindfully designed living space on 3.16 acres in the sought-after Tierra Grande subdivision, ~15 minutes from downtown Santa Fe. The home is strategically sited to capture the breathtaking panoramic views from the Jemez to the Sangre de Cristo mountains. This 3-bedroom, 3-bath residence (1 full, 1 three-quarter, and 1 half) boasts a thoughtfully designed floor plan that provides ideal separation between the primary suite and guest suites, offering both privacy and comfort. Blending timeless elegance with everyday livability, the home showcases exceptional craftsmanship throughout. A welcoming courtyard, shaded by mature aspens and enhanced by a serene water feature, sets the tone as you approach the striking 8-foot entry door that invites you into this beautiful home. The great room showcases 12-foot beamed ceilings with tongue-and-groove planking, a striking centerpiece fireplace, and Pella windows that fill the space with natural light while framing sweeping sunset views--also enjoyed from the primary suite, guest bedrooms, and the rear portal with its own fireplace. The kitchen is both functional and stylish, with custom maple cabinetry, Italian porcelain countertops and backsplash, and a wine refrigerator. The owners suite offers sunset exposures, a fireplace, a luxurious full bath, and a spacious walk-in closet with access to the interior courtyard. One guest suite is ensuite with a three-quarter bath and access to the rear portal for outdoor entertaining, while the third guest suite is ideal as an office or additional guest space. The interior courtyard, shaded by mature trees, offers a private, Zen-like retreat--ideal for both relaxation and entertaining. Additional highlights include 8-foot solid-core birch doors throughout, radiant floor heating, an oversized two-car garage, and a newly synthetic stucco system with a 7-year transferable warranty.
Additional Information
- Type Single Family Residence
- Stories One story
- Style Contemporary
- Subdivision Tierra Grande
- Days On Market 104
- Garage Spaces2
- Parking FeaturesAttached, Garage
- Parking Spaces7
- UtilitiesElectricity Available
- Interior FeaturesNo Interior Steps
- Fireplaces3
- Fireplace FeaturesGas, Wood Burning
- HeatingRadiant Floor
- Security FeaturesSurveillance System
- Construction MaterialsFrame
- RoofFlat
- Horses AllowedYes
- Association Fee CoversOther, Road Maintenance, See Remarks, Water
- SewageSeptic Tank
Presenting Broker

Schools
- Elementary School: Gonzales
- Junior High School: Gonzales
- High School: Santa Fe
Listing Broker

Corcoran Plaza Properties



