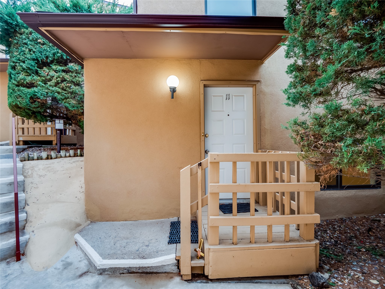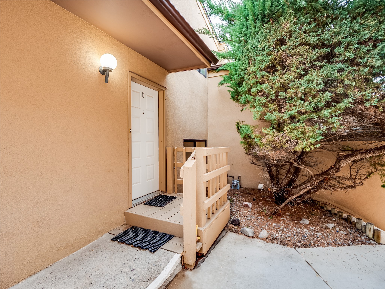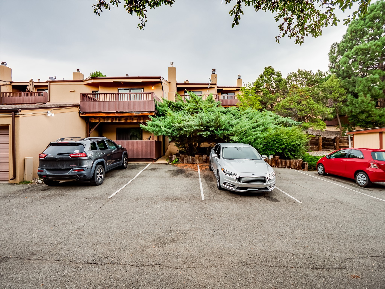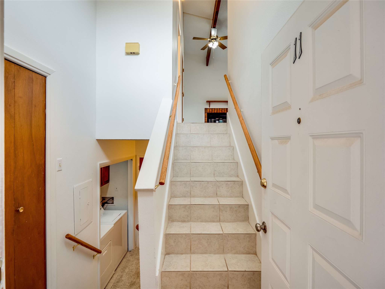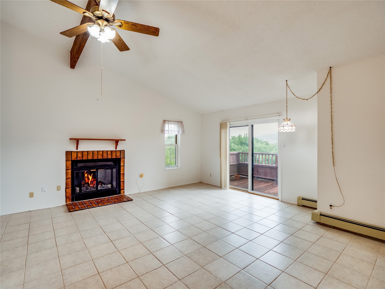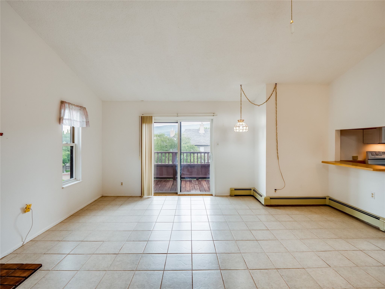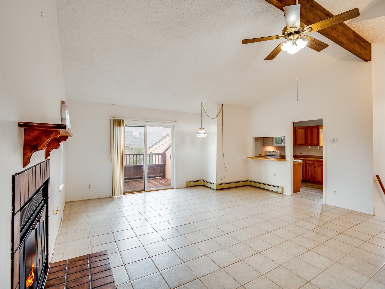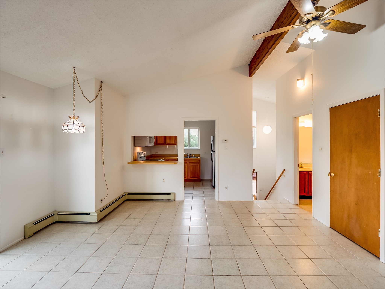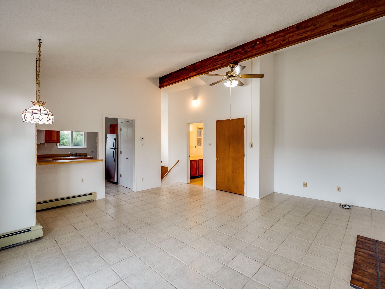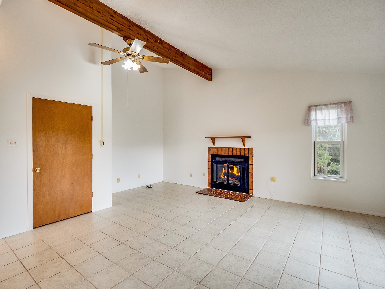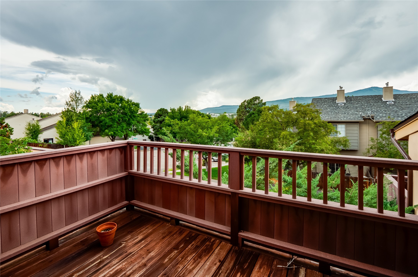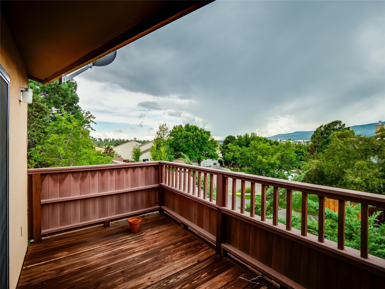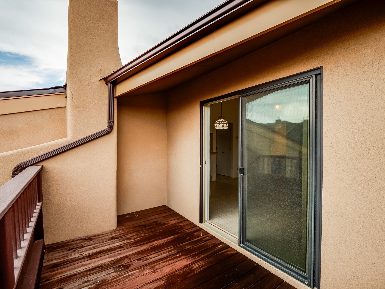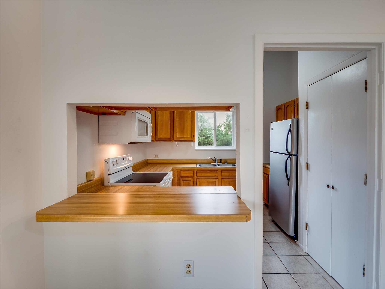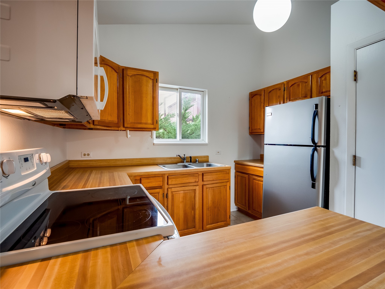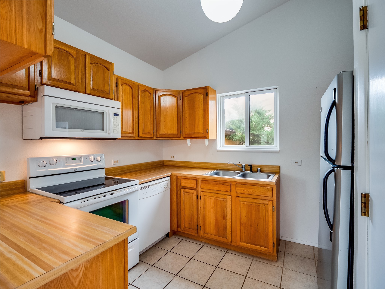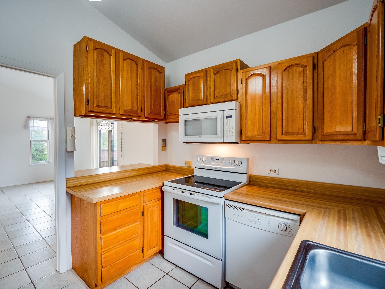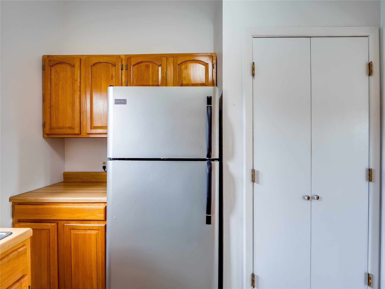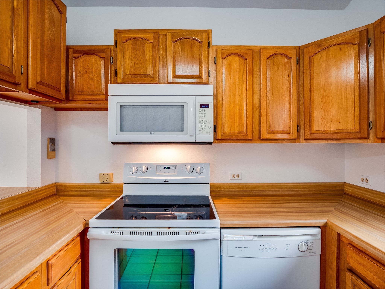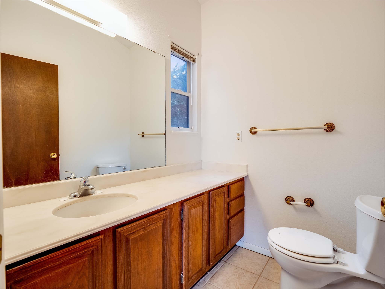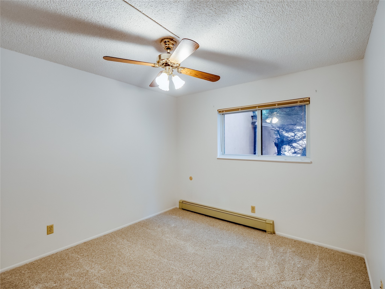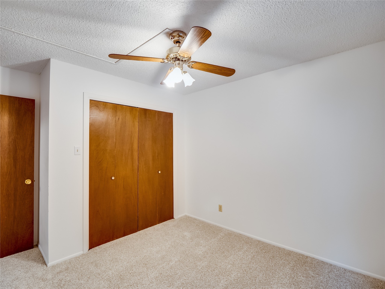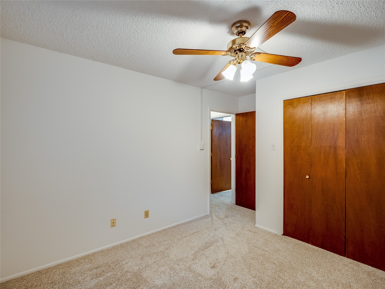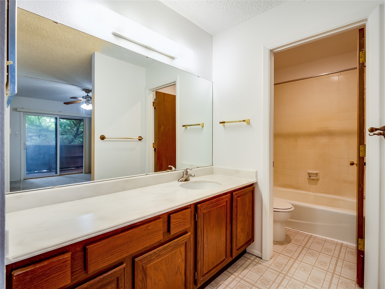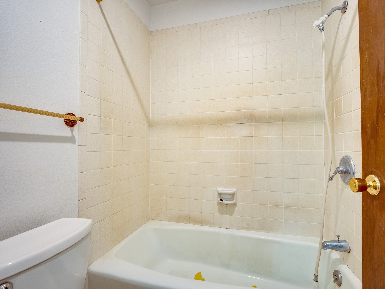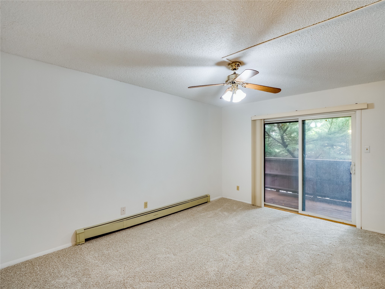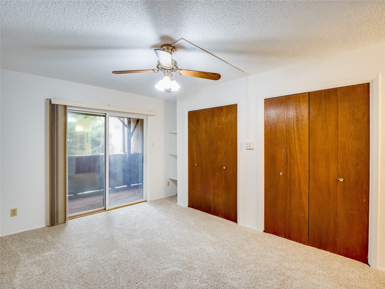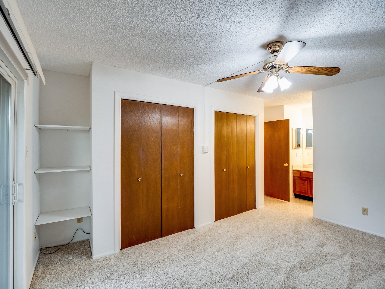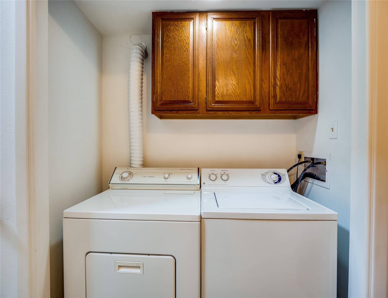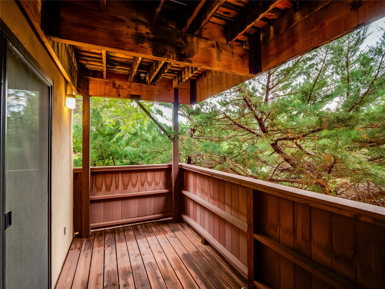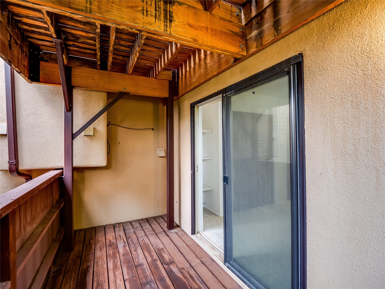11 Loma Vista Street
- Price: $335,000
- MLS: 202503936
- Status: Active
- Type: Condominium
- Acres: 0.06
- Area: 51-Eastern Area
- Bedrooms: 2
- Baths: 2
- Garage: 1
- Total Sqft: 1,138
Property Description
Welcome to this charming two-story condo located in the desirable Eastern area, offering comfort, functionality, and inviting spaces both indoors and out. Step through the front entrance and head upstairs to the main living level, where natural light fills the open-concept living and dining area. Vaulted ceilings and tile flooring create a bright, airy atmosphere, while the centerpiece wood-burning fireplace adds warmth and character. Sliding glass doors lead to a spacious wood deck with stunning mountain views--perfect for outdoor lounging, morning coffee, or summer BBQs. The kitchen is conveniently connected to the dining space, featuring wood cabinetry, a stainless steel refrigerator, a pantry, and a peninsula counter with a pass-through window for easy serving and conversation. Also on this level is a generous powder room, complete with a long vanity and single sink. Downstairs, brand-new plush carpet adds comfort throughout. This level includes a spacious guest bedroom and a private primary en-suite. The primary retreat boasts a large bedroom with double closets and access to a secluded deck--an ideal spot for unwinding at the end of the day. A shared full bathroom offers a tiled shower/tub and a single-sink vanity. For added convenience, a laundry closet with included washer and dryer, along with a deep storage closet, completes the lower level. This property also comes with a detached one-car garage, providing covered parking and extra storage space. Set in a quiet location close to parks, trails, shopping, and entertainment, this condo provides the perfect combination of peaceful living and everyday convenience. Don't miss the opportunity to make this inviting property yours--schedule a tour today!
Additional Information
- Type Condominium
- Stories Two story
- Style Contemporary
- Days On Market 2
- Garage Spaces1
- Parking FeaturesDetached, Garage
- Parking Spaces1
- AppliancesDryer, Dishwasher, Oven, Range, Refrigerator, Washer
- UtilitiesHigh Speed Internet Available, Electricity Available
- Interior FeaturesBeamed Ceilings, Interior Steps
- Fireplaces1
- Fireplace FeaturesWood Burning
- HeatingBaseboard, Fireplace(s), Hot Water
- FlooringCarpet, Laminate, Tile
- Construction MaterialsFrame, Stucco
- RoofPitched, Shingle
- Association Fee CoversCommon Areas
- SewagePublic Sewer
Presenting Broker

Neighborhood Info
Los Alamos
Los Alamos (The cottonwoods in Spanish) is a town built upon four mesas of the Pajarito Plateau and the adjoining White Rock Canyon. The townsite or “the hill” is one part of town while White Rock is also part of the town. Home to the Los Alamos National Laboratory, Los Alamos was founded to undertake the Manhattan Project.
Schools
- Elementary School: Aspen
- Junior High School: Los Alamos Middle School
- High School: Los Alamos High
Listing Broker

RE MAX First



