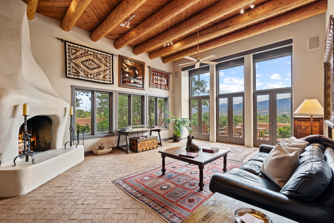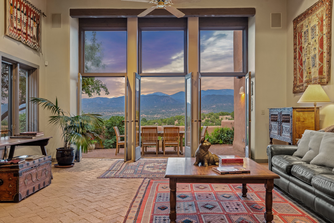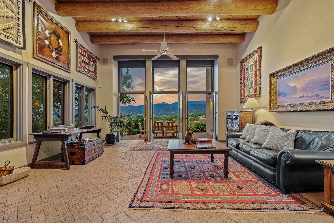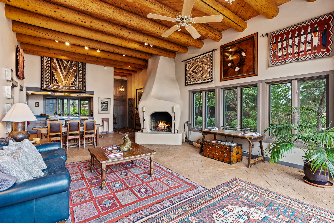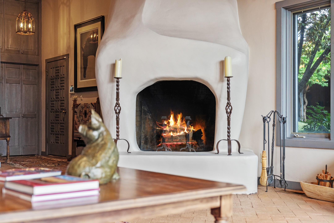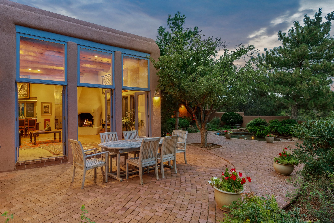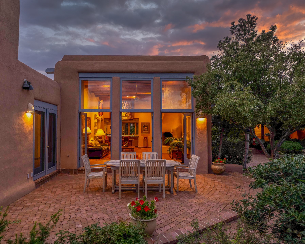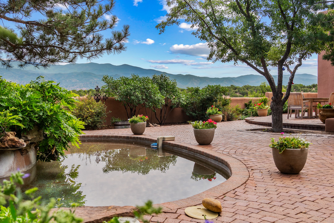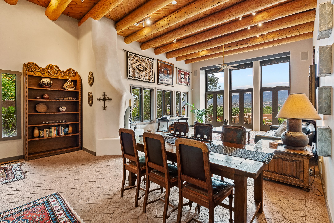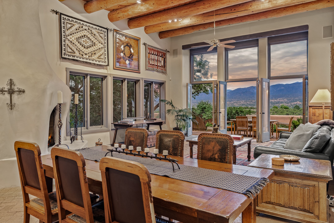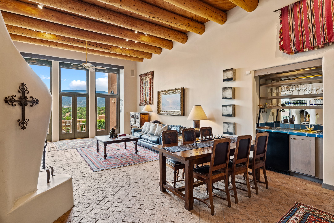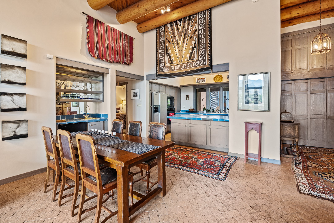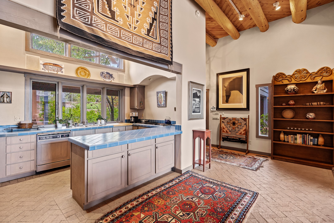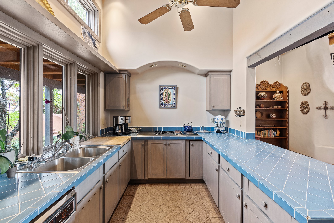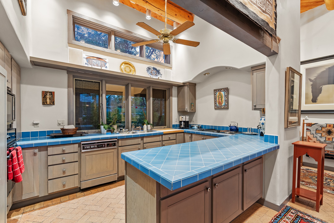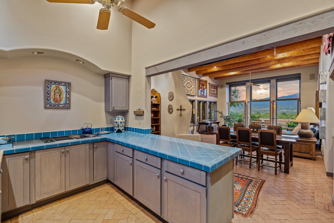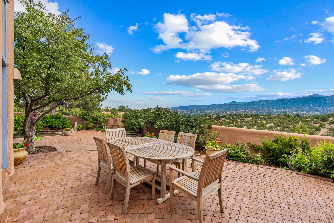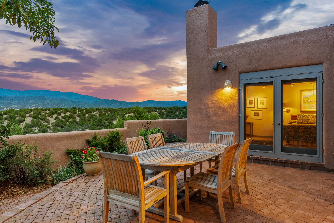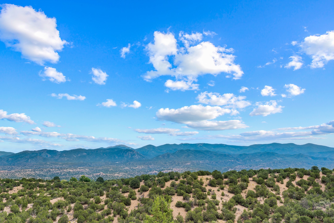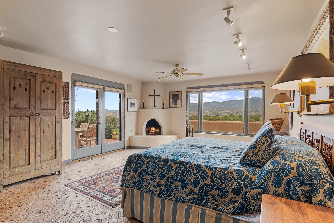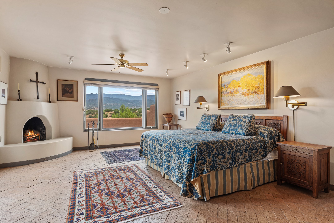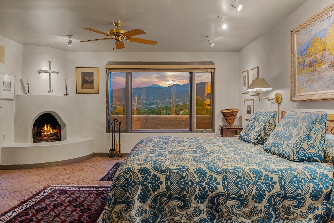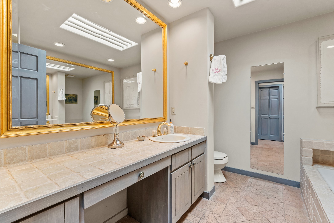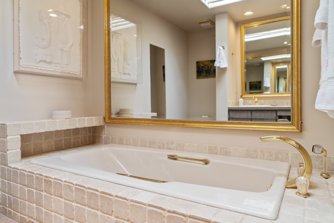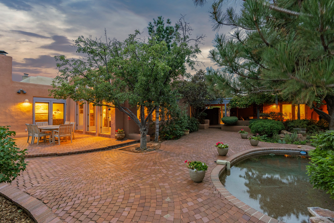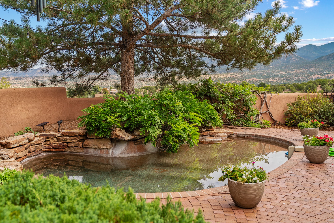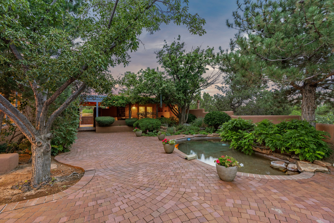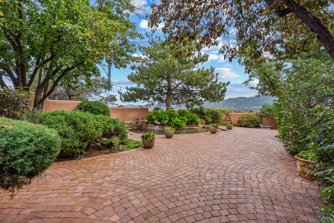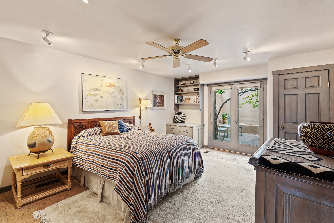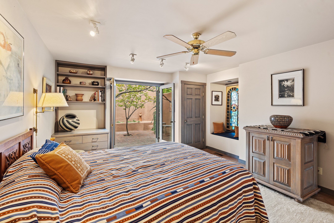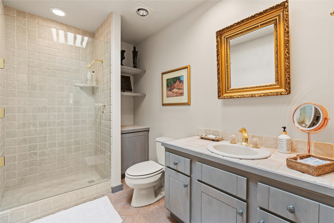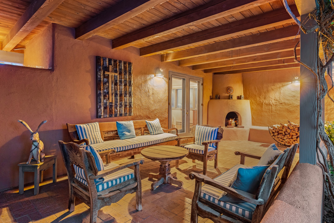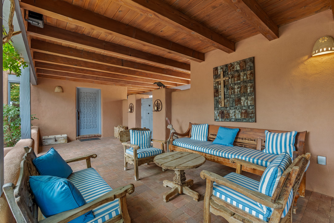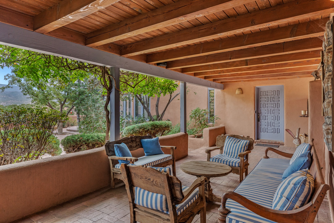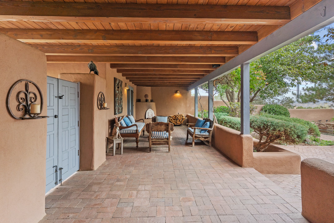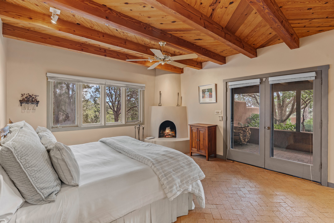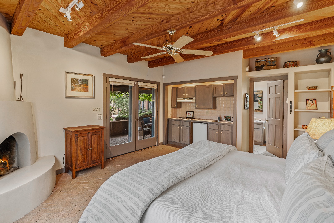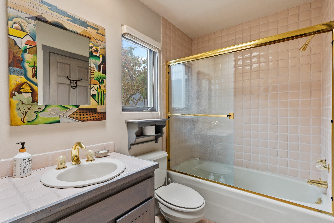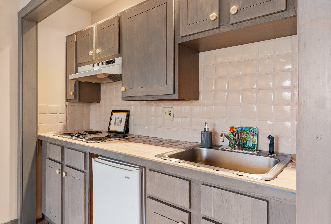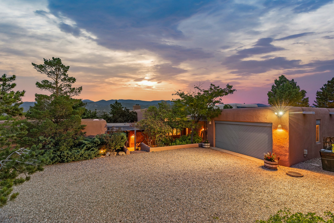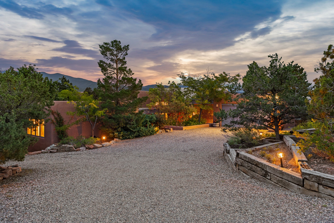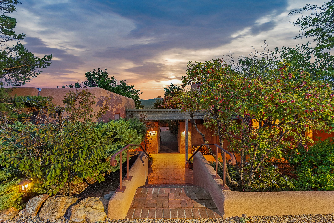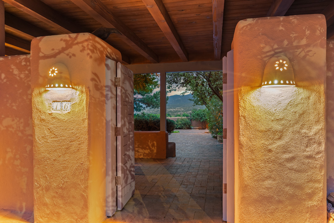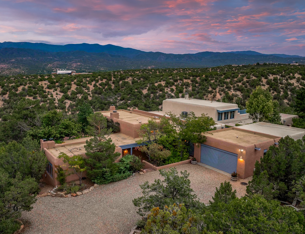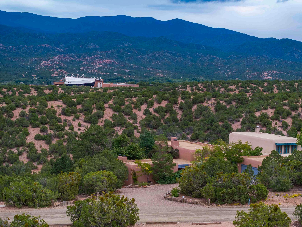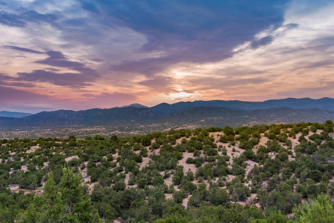14 Camino Caruso
- Price: $1,395,000
- MLS: 202504074
- Status: Pending
- Type: Condominium
- Area: 25N- NW Quadrant-N
- Bedrooms: 3
- Baths: 3
- Garage: 2
- Total Sqft: 2,174
Property Description
Every so often, a rare opportunity arises in the coveted Casas de San Juan community, and this residence is exactly that. Blending timeless Santa Fe charm with refined elegance, the home offers a perfect balance of warmth, privacy, and sophistication in an exceptional setting. The main house features two generously sized, well-separated bedrooms, each designed for comfort and seclusion. The primary suite serves as a tranquil retreat with its own kiva fireplace and sweeping views of the Sangre de Cristo Mountains. The living and dining room, with soaring ceilings, classic vigas, and a custom kiva fireplace, creates a dramatic yet inviting space for gatherings. A wet bar enhances the ease of entertaining, while French doors open to a landscaped brick courtyard anchored by a heated swimming pool with the amazing Sangre views. A covered portal with an outdoor kiva gracefully connects the main house to the guest casita. With its kitchenette, fireplace, and private entry, the casita offers an ideal haven for visitors. An two-car garage provides everyday convenience without compromising the home's elegance. Authentic Southwestern craftsmanship is present throughout, from vigas and brick floors to plastered walls, while modern comforts ensure effortless living. Located just minutes from Santa Fe's world-class dining, art, and cultural offerings, this Casas de San Juan treasure offers the best of both worlds: the lock-and-leave convenience of a managed community and the serenity of year-round living. HOA services include community well and septic, security, road care, and common-area maintenance.
Additional Information
- Type Condominium
- Stories One story
- Style Pueblo
- Subdivision Casas D San Jua
- Days On Market 27
- Garage Spaces2
- Parking FeaturesDetached, Garage
- Parking Spaces3
- AppliancesDryer, Dishwasher, Electric Cooktop, Electric Water Heater, Disposal, Microwave, Oven, Range, Refrigerator, Washer
- UtilitiesHigh Speed Internet Available, Electricity Available
- Interior FeaturesBeamed Ceilings, No Interior Steps
- Fireplaces2
- Fireplace FeaturesKiva, Wood Burning
- HeatingElectric, Forced Air
- FlooringBrick
- Security FeaturesSecurity System, Security Gate, Security Guard
- Construction MaterialsFrame, Stucco
- RoofFlat, Membrane
- Other StructuresGuest House Detached
- Pool FeaturesHeated, In Ground, Pool
- Association Fee CoversCommon Areas, Road Maintenance, Security
- SewageSeptic Tank
Presenting Broker

Schools
- Elementary School: Carlos Gilbert
- Junior High School: Milagro
- High School: Santa Fe
Listing Broker

Barker Realty, LLC



