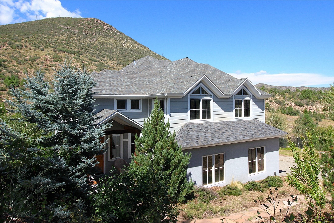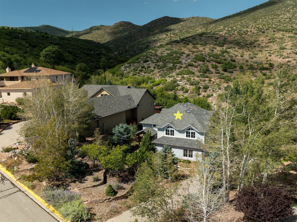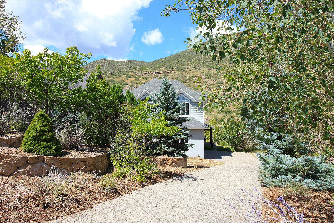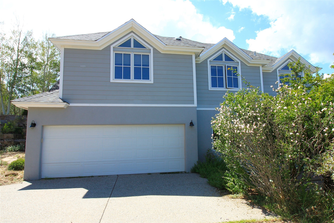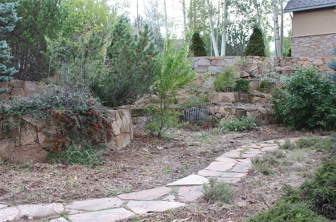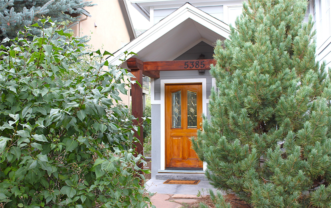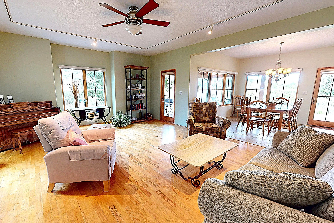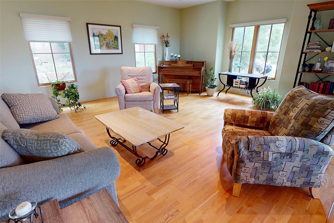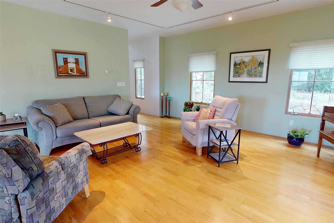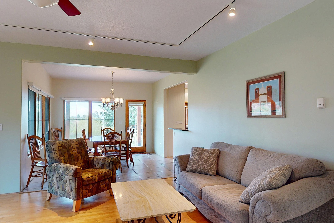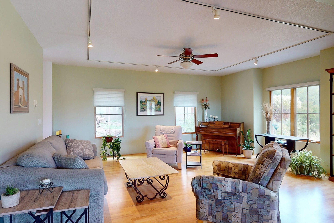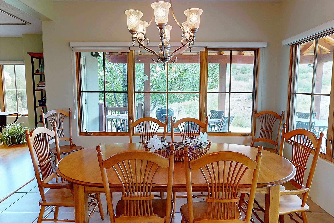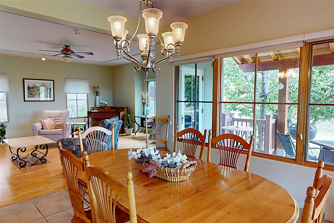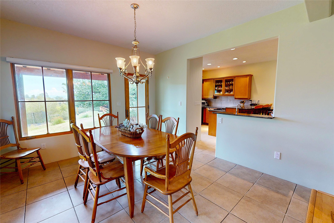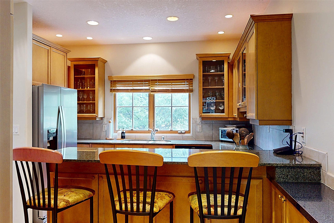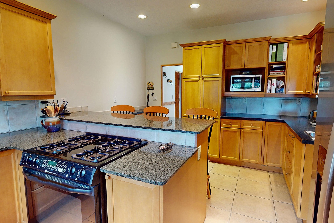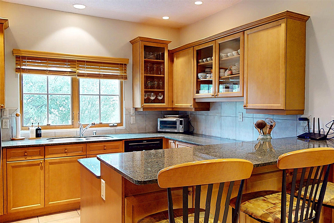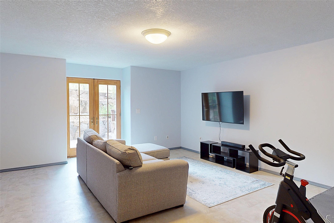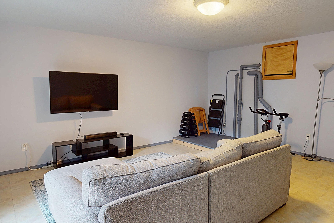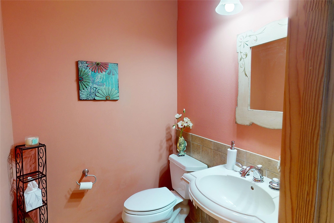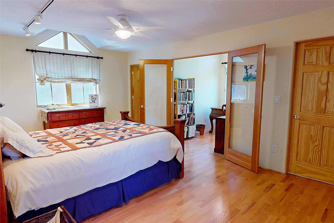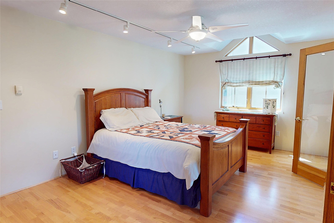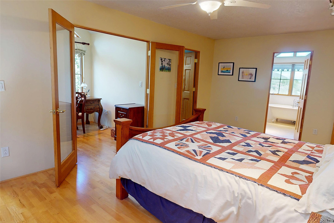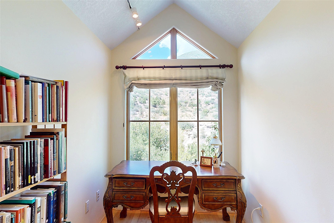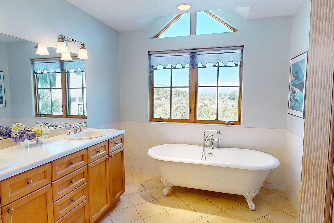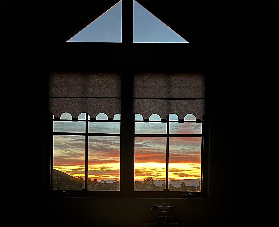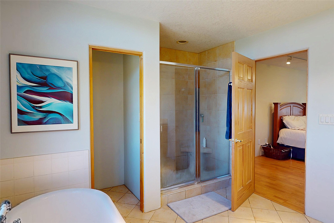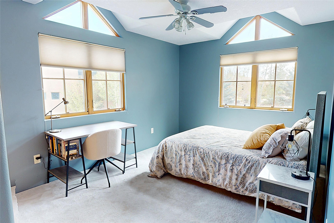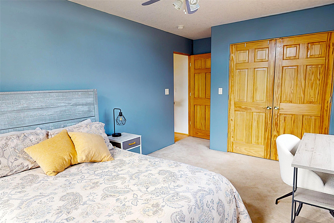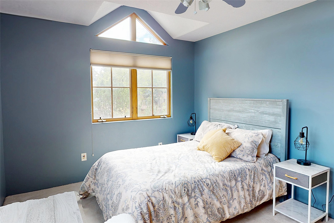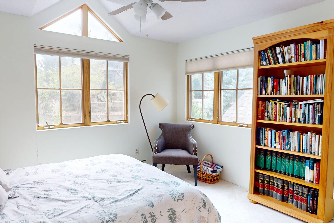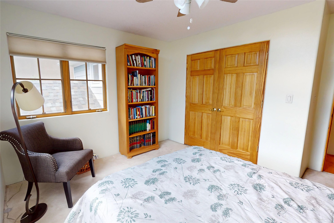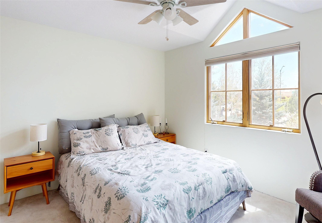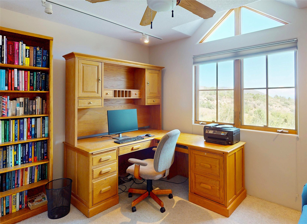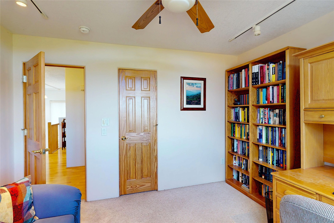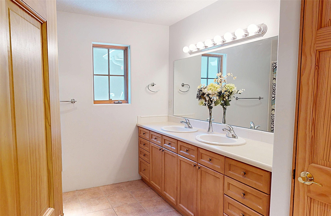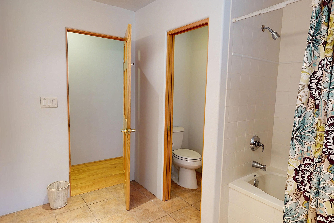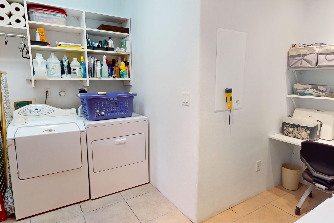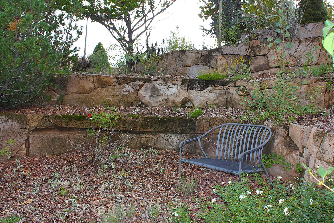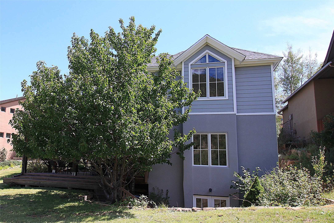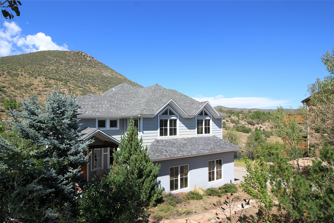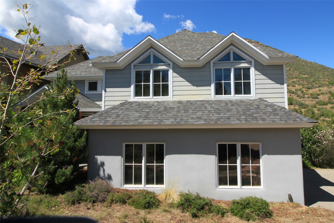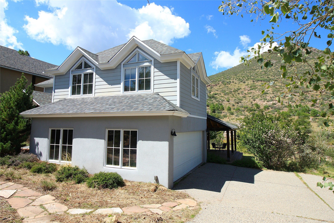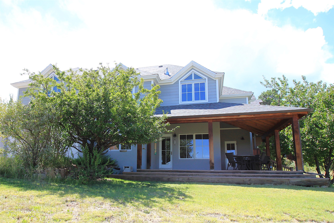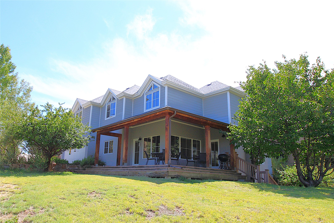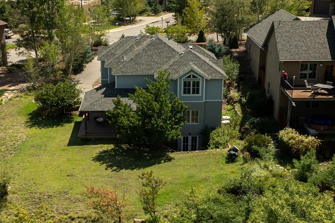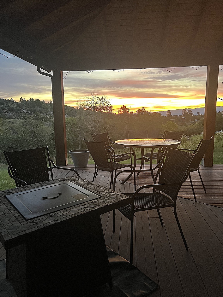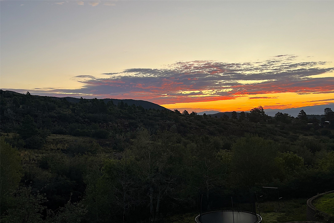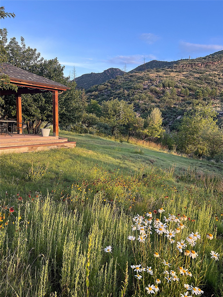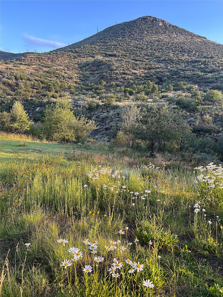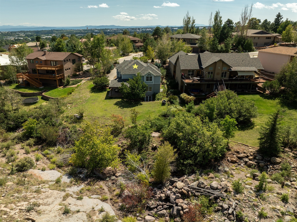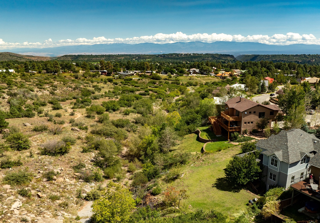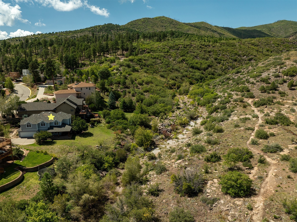5385 Quemazon Place
- Price: $860,000
- MLS: 202504104
- Status: Active
- Type: Single Family Residence
- Acres: 0.28
- Area: 60-Quemazon
- Bedrooms: 4
- Baths: 3
- Garage: 2
- Total Sqft: 3,019
Property Description
This stunning 4-bedroom, 2.5-bath Quemazon home backs to open space, offering privacy and direct access to the Perimeter Trail. The open floor plan flows seamlessly between the kitchen, dining, and living areas, with easy access to the covered Trex deck--perfect for enjoying mountain and forest views as well as the private backyard. The spacious primary suite includes a private study framed by French doors, dual walk-in closets, and a luxurious en-suite bath with dual sinks and a freestanding tub. Three additional bedrooms and a well-appointed hall bath complete the layout. A walk-out basement with additional living space and a crawl space for storage adds flexibility. Thoughtful details include architectural touches throughout the home, in-floor radiant heat with four zones, WindsorLite windows, six-panel wood doors, ceiling fans in every bedroom and the living room, track lighting, and Kohler fixtures. The kitchen is equipped with a Bosch dishwasher, gas stove/oven, and a newer refrigerator (2022). Major updates include roof replacement in 2009 with a lower-roof update in 2025, and a full stucco renovation in 2019. Outdoors, mature fruit trees--cherry, apple, pear, plum, apricot, nectarine, and peach--along with raspberries, drought-tolerant blue grama grass, and a private front yard with precision-cut stone walls, create a serene retreat. French drains along the west side provide peace of mind. This Quemazon gem blends comfort, thoughtful upgrades, and a premier setting with trails at your doorstep.
Additional Information
- Type Single Family Residence
- Stories Two, Multi/Split story
- Style Multi-Level
- Days On Market 105
- Garage Spaces2
- Parking FeaturesAttached, Direct Access, Garage
- Parking Spaces4
- AppliancesDryer, Dishwasher, Disposal, Oven, Range, Refrigerator, Washer
- UtilitiesElectricity Available
- Interior FeaturesInterior Steps
- HeatingNatural Gas, Radiant Floor
- Construction MaterialsFrame, Stucco
- RoofPitched, Shingle
- Association AmenitiesPlayground
- Association Fee CoversCommon Areas, Road Maintenance
- SewagePublic Sewer
Presenting Broker

Schools
- Elementary School: Mountain
- Junior High School: Los Alamos Middle School
- High School: Los Alamos High
Listing Broker

Atomic Realty



