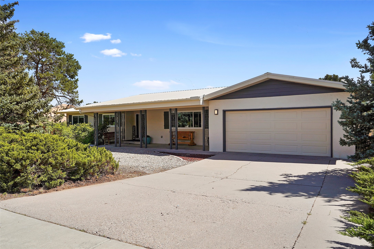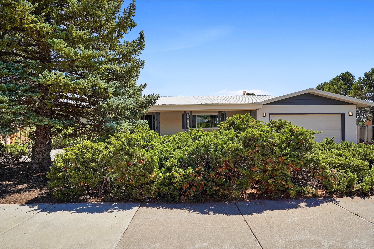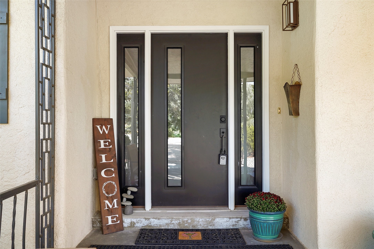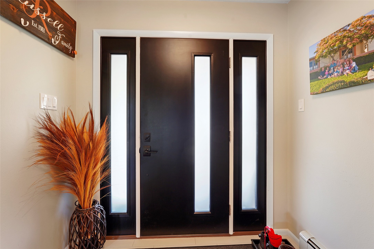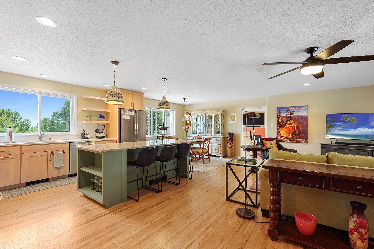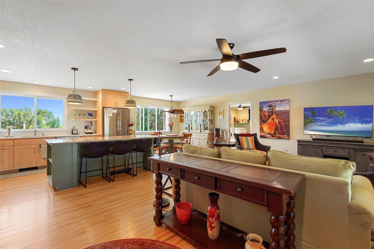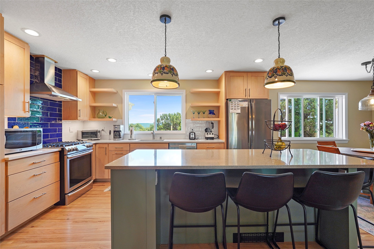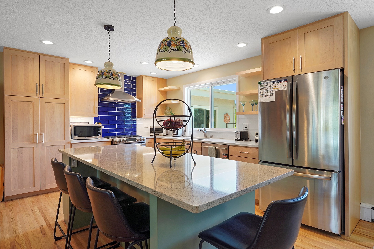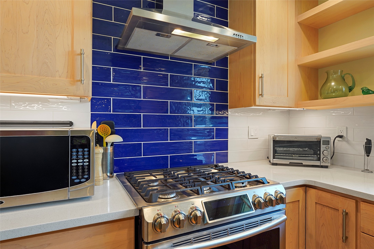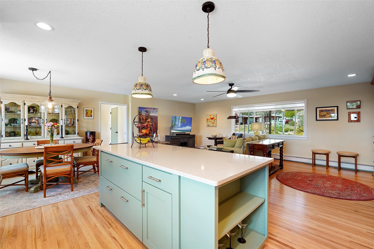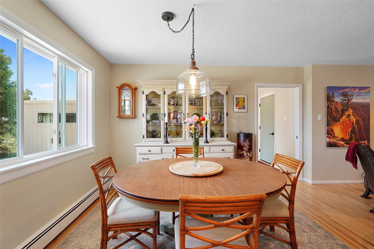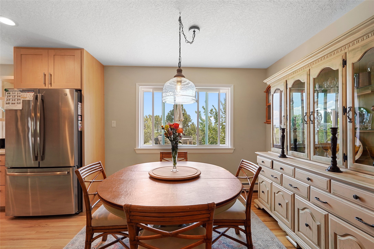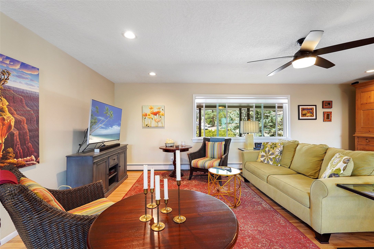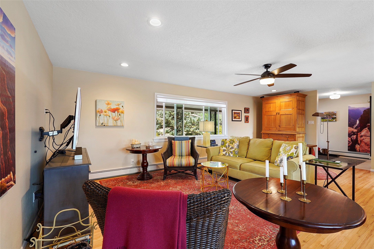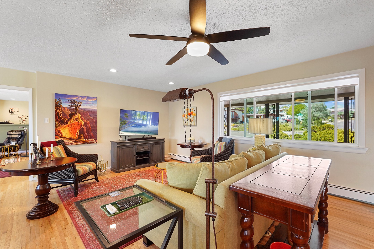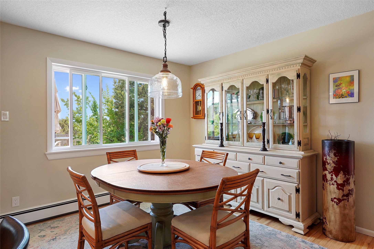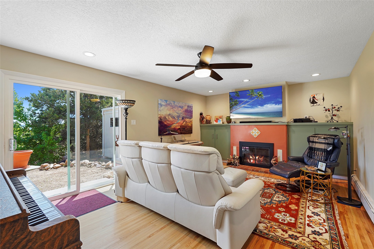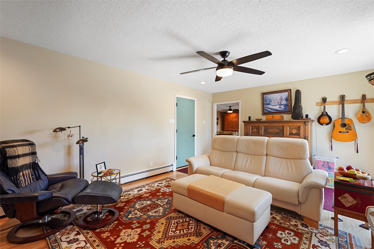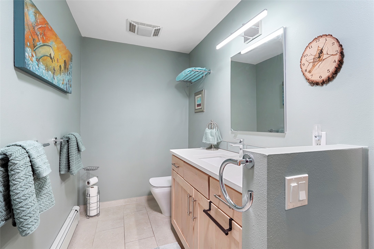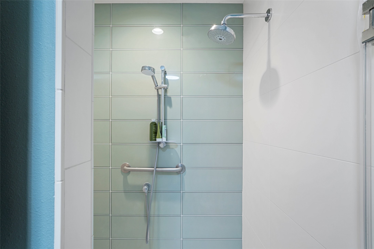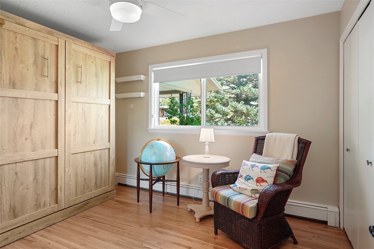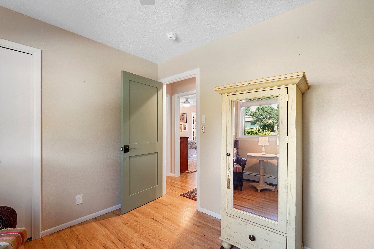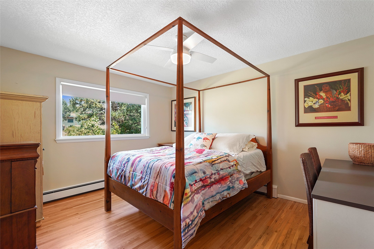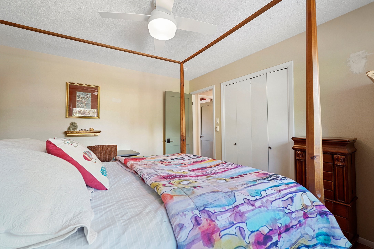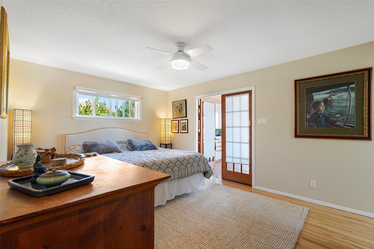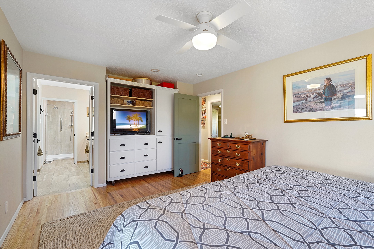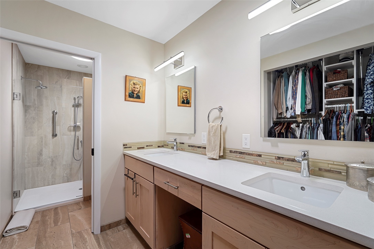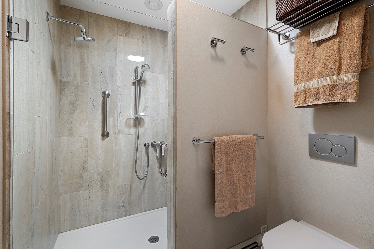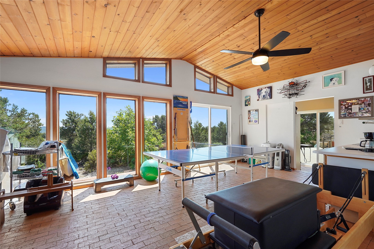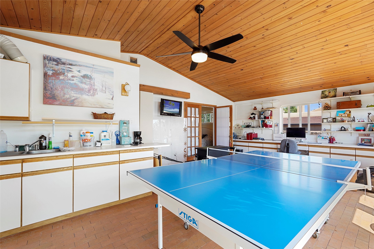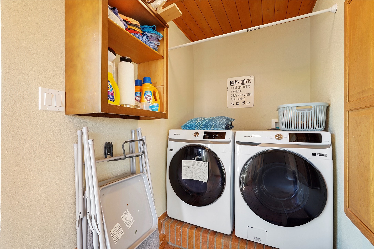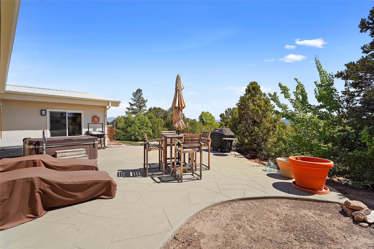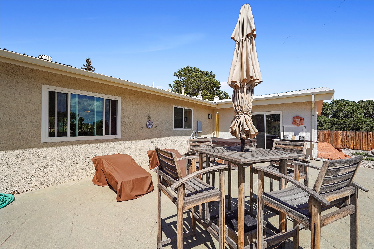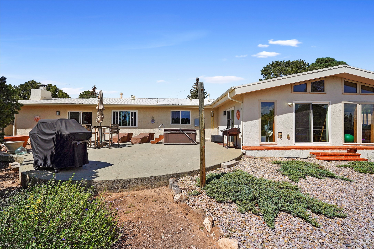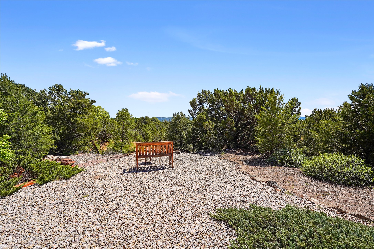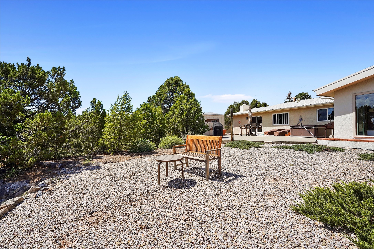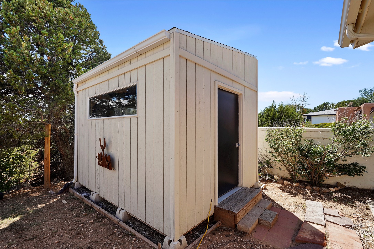55 Grand Canyon
- Price: $701,000
- MLS: 202504171
- Status: Active
- Type: Single Family Residence
- Acres: 0.36
- Area: 57-White Rock
- Bedrooms: 3
- Baths: 2
- Garage: 2
- Total Sqft: 2,249
Property Description
"55 Grand Canyon - Open Concept meets White Rock Charm" Come discover this modernized home on a private 1/3-acre perimeter lot with mountain views and trail access right outside your door. Every detail has been refreshed to blend modern convenience with timeless character.Key Features & Updates: Fresh new windows throughout with sleek blinds in front rooms Restored hardwood floors + modern ceiling fans in every room Fully remodeled open-concept kitchen with counter seating Custom cabinetry, stone countertops, pantry storage Stainless steel gas cooktop, range & hood, fridge with pull-out freezer, and dishwasher Dining nook with sunny backyard views 3 bedrooms, including one with a built-in Murphy bed for flexible use Luxury master suite with walk-in closet, custom hutch & spa-inspired en suite: Dual vanity, euro-style toilet, dual shower heads, and custom tile finishes Remodeled bathrooms with solar tubes, stone counters & walk-in showers Two living spaces: Family room with gas fireplace stove (convertible to wood-burning) + patio access Sunroom/bonus room with brick floors, tall glass windows, tongue-and-groove ceilings, 3 new heaters, built-in desks/cabinets & sliders to backyard patioExtra Upgrades: Laundry room with newer Samsung washer/dryer + built-in ironing board Large storage shed with workbench Private backyard with hot tub & patio No nearby development in backyard area = rare peace, privacy & views of Santa Fe Ski Hill and Veterans Memorial Highway areaNear By Attractions & Amenities: New Pion Elementary School within minutes, LANL Access Badge Entrance, Historical Bandelier National Mounument, Library, Post Office, Restaurants, Gas Stations, Grocery & Hardware Store, Splash Pad, Skate Park, Visitor Center with RV Park.
Additional Information
- Type Single Family Residence
- Stories One story
- Style Contemporary
- Garage Spaces2
- Parking FeaturesAttached, Garage
- Parking Spaces4
- AppliancesDryer, Dishwasher, Gas Cooktop, Disposal, Gas Water Heater, Microwave, Oven, Range, Refrigerator, Water Heater, Washer
- UtilitiesElectricity Available
- Interior FeaturesNo Interior Steps
- Fireplaces1
- Fireplace FeaturesInsert, Gas
- HeatingBaseboard, Electric, Fireplace(s), Hot Water, Passive Solar
- FlooringBrick, Tile, Wood
- Construction MaterialsFrame, Stucco
- RoofMetal
- Other StructuresStorage
- Pool FeaturesNone
- SewagePublic Sewer
Presenting Broker

Neighborhood Info
Los Alamos
Los Alamos (The cottonwoods in Spanish) is a town built upon four mesas of the Pajarito Plateau and the adjoining White Rock Canyon. The townsite or “the hill” is one part of town while White Rock is also part of the town. Home to the Los Alamos National Laboratory, Los Alamos was founded to undertake the Manhattan Project.
Schools
- Elementary School: Pinon Elementary White Ro
- Junior High School: Los Alamos Middle School
- High School: Los Alamos High
Listing Broker

EXIT Realty Advantage NM



