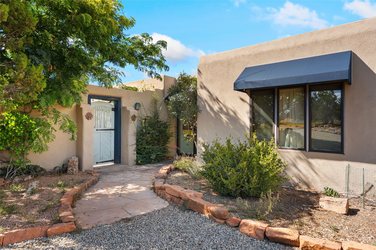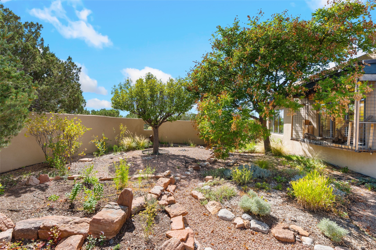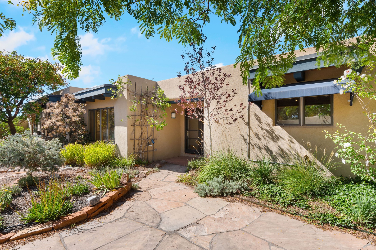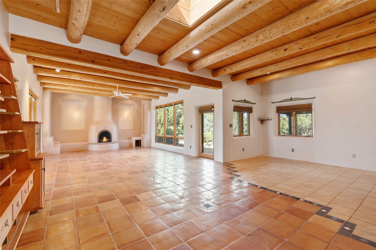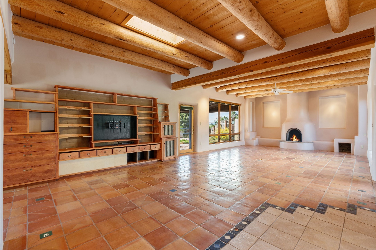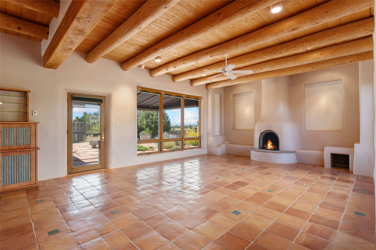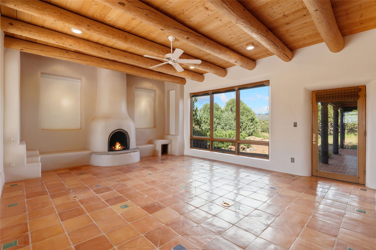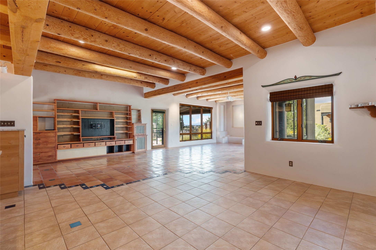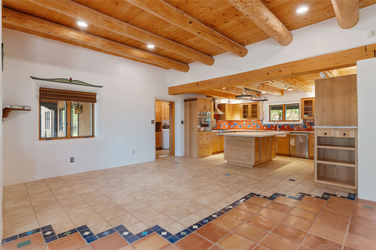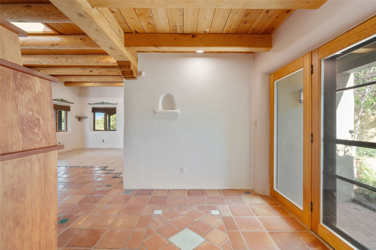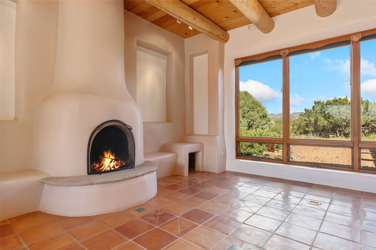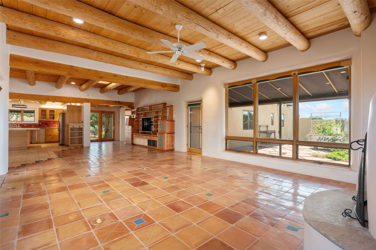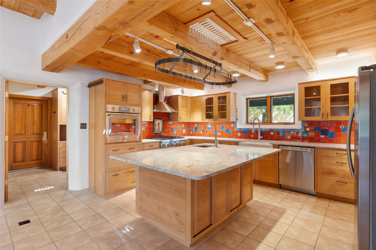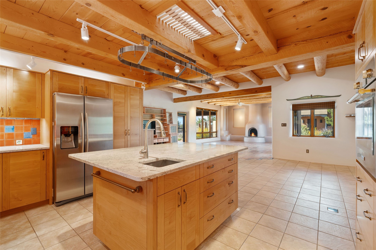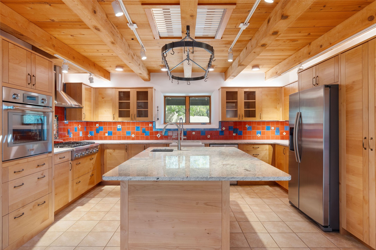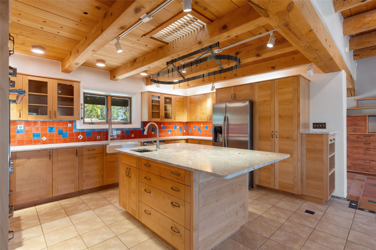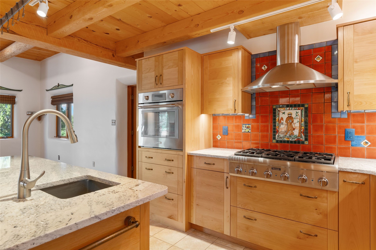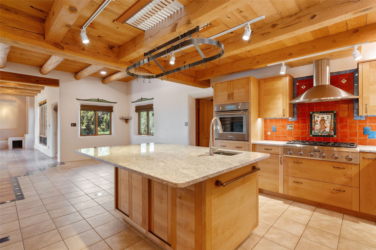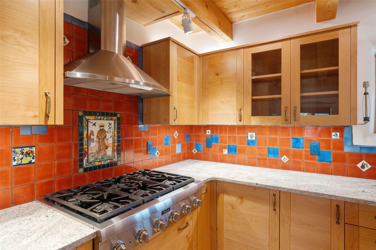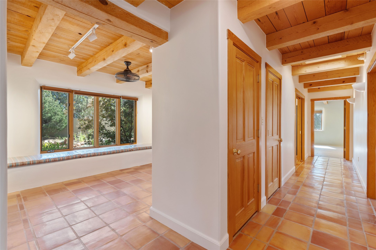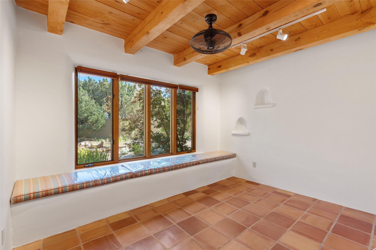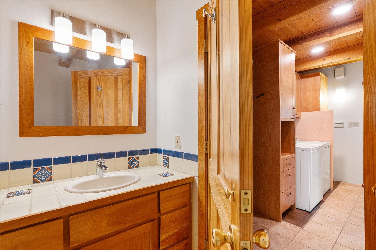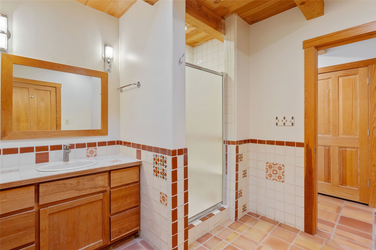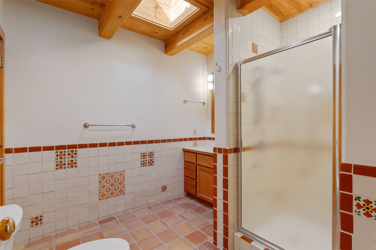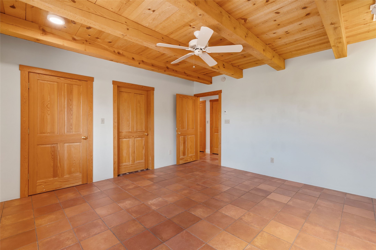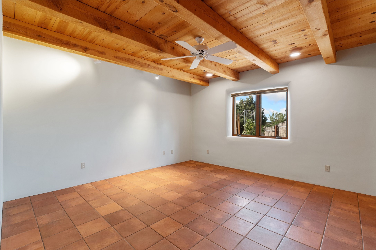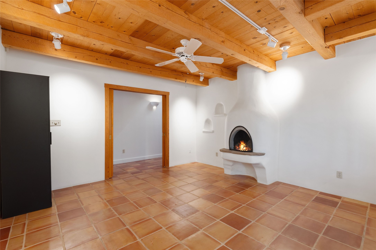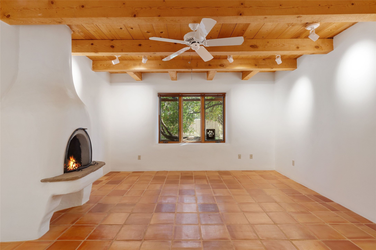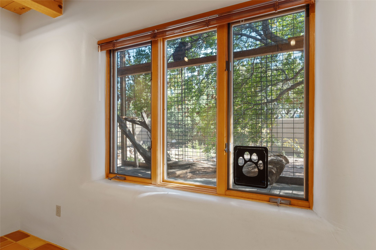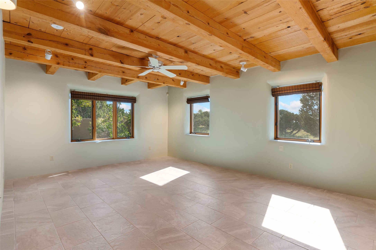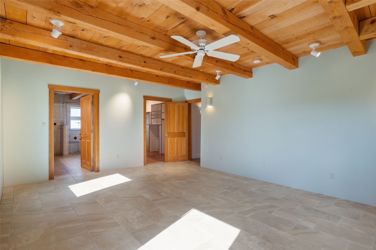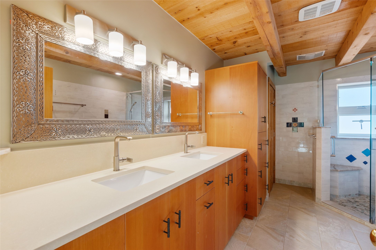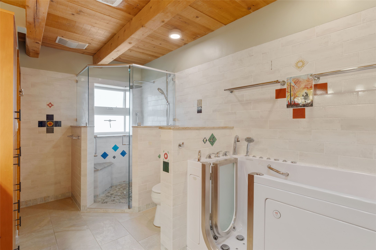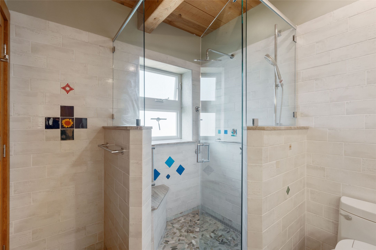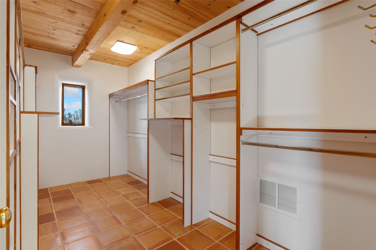71 Camerada Loop
- Price: $1,295,000
- MLS: 202504233
- Status: Active
- Type: Single Family Residence
- Acres: 1.88
- Area: 14-Eldorado
- Bedrooms: 3
- Baths: 4
- Garage: 2
- Studio: Yes
- Main House Sqft: 3,526
- Studio Sqft: 660
- Total Sqft: 4,186
Property Description
Introducing an elegant, single level, custom adobe home on almost 2 acres with absolutely everything! With an office area, 3 bedrooms, two art studios and 3 patios, the house is flexible enough for the most discerning Buyer. Walk to the front door through a large beautifully landscaped, walled courtyard and enter this light and bright home with high beamed ceilings and a dramatic fireplace - the incredible views to the east and to the west bring the outdoors in. Glass doors open to two different outdoor patios. The spacious open floor plan leads you naturally from the breathtaking living room, to the cozy, comfortable dining area which opens onto the renovated, gourmet, custom kitchen. Alder cabinets, granite countertops, under cabinet lighting and excellent appliances - every detail of this home was lovingly crafted and thoughtfully designed. The contemporary primary suite has a large walk-in closet and the bathroom has a jetted walk-in tub as well as a separate shower area. Another bedroom has a large fireplace and the two guest bedrooms share a bathroom with cheerful Mexican tile. Yes, two separate art studios! First, an attached former woodwork shop/ceramics studio with radiant heat followed by the newly constructed separate studio with high ceilings, art storage, excellent light and a bathroom. The studio has custom raw lime plaster walls. Light filled, with beautiful views from every window, the house is situated on an expansive greenbelt; quiet and privacy prevail. The home has solar panels providing supplemental electricity and a shared well, with excellent water, so utility bills are minimal. Improvements include a 2-year-old roof with a 10-year warranty, a high efficiency boiler with tankless hot water, drip irrigation and a large attached car port with high ceilings and ample storage. There is even a Catio for your feline friends!
Additional Information
- Type Single Family Residence
- Stories One story
- Style Pueblo
- Subdivision Eldorado
- Days On Market 134
- Garage Spaces2
- Parking FeaturesAttached, Garage
- Parking Spaces6
- AppliancesDishwasher, Gas Cooktop, Disposal, Oven, Range, Refrigerator, Water Heater, Washer
- UtilitiesElectricity Available
- Interior FeaturesNo Interior Steps
- Fireplaces2
- Fireplace FeaturesKiva
- HeatingRadiant
- Construction MaterialsAdobe, Frame, Stucco
- RoofFlat
- Lot FeaturesDrip Irrigation/Bubblers
- Other StructuresStudio Detached
- Association Fee CoversCommon Areas, Road Maintenance
- SewageSeptic Tank
Presenting Broker

Neighborhood Info
Eldorado
An established bedroom community of about 5000 residents – a mix of families, retirees, singles and couples–with its own commercial center, elementary school and social/recreational center, Eldorado is only twenty minutes from Santa Fe and feels like a transition between city and country. The area includes Dos Griegos, Alteza Estates, The Islands and Belizia.
Schools
- Elementary School: El Dorado Com School
- Junior High School: El Dorado Com School
- High School: Santa Fe



