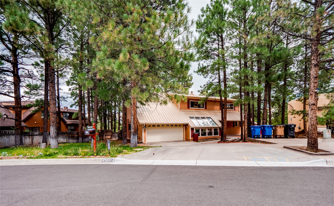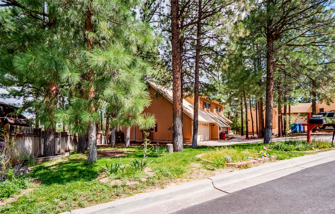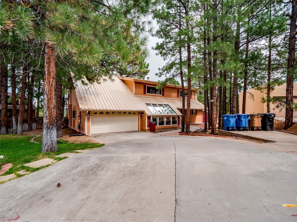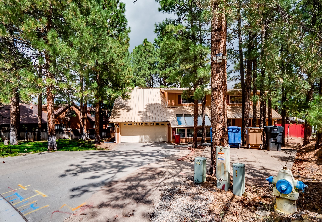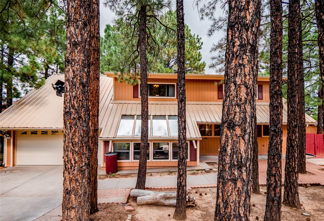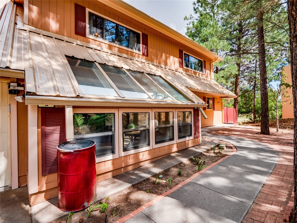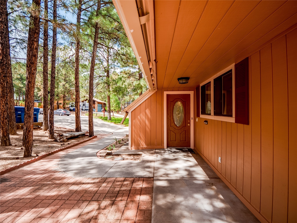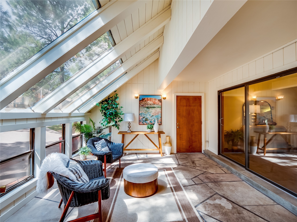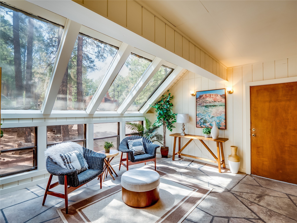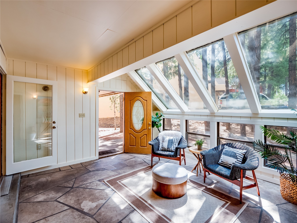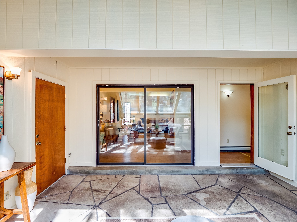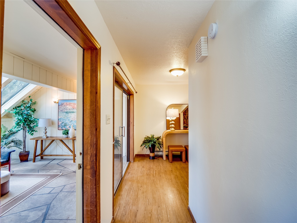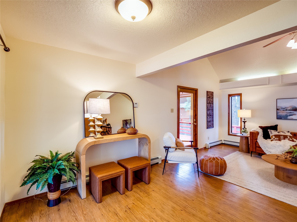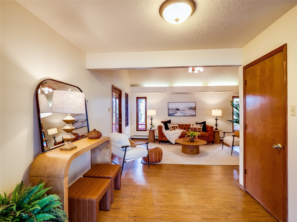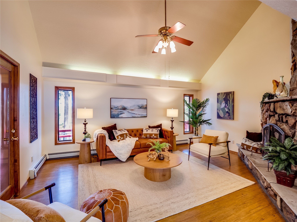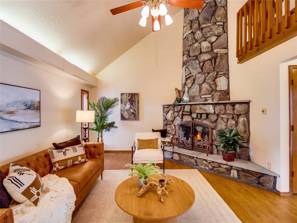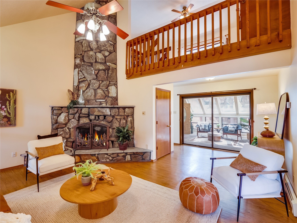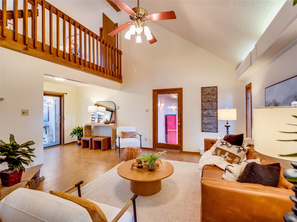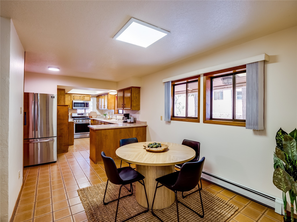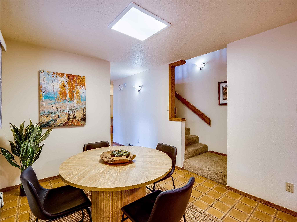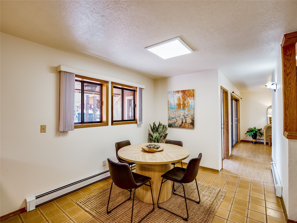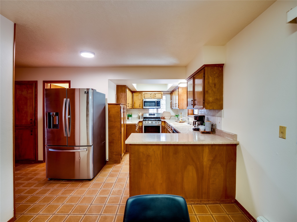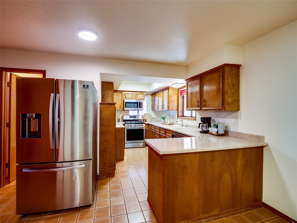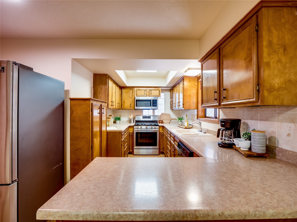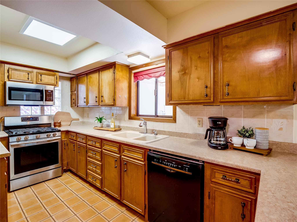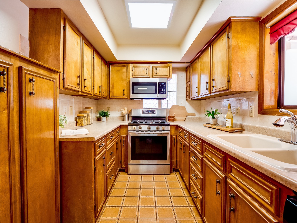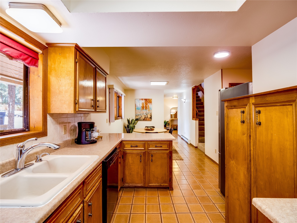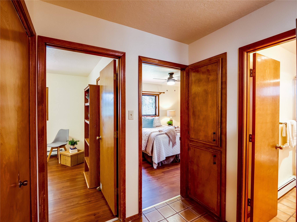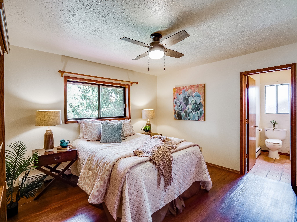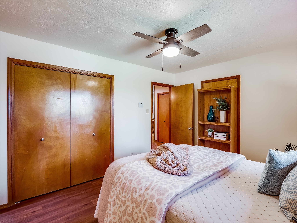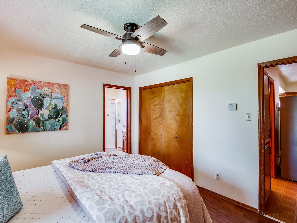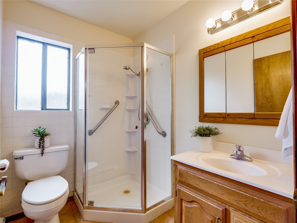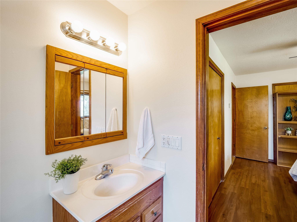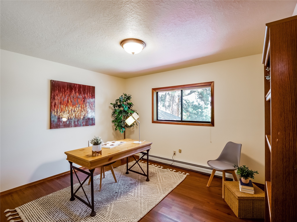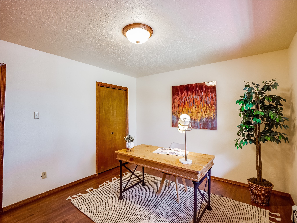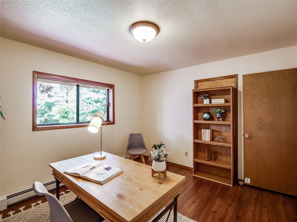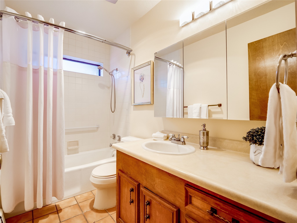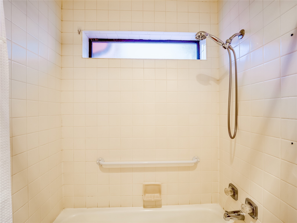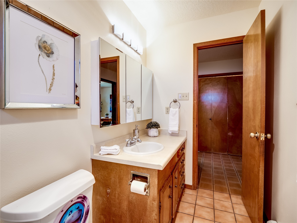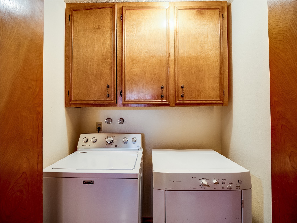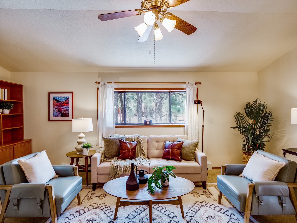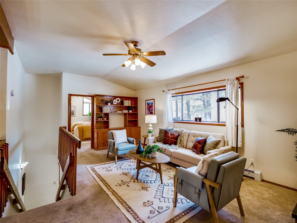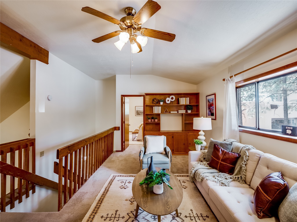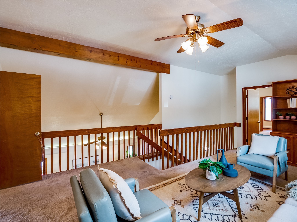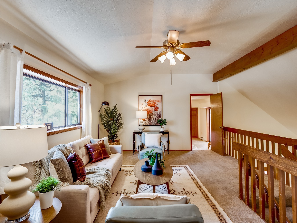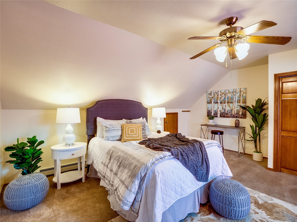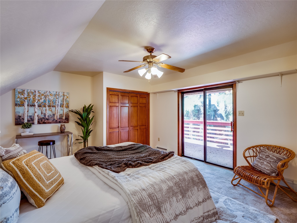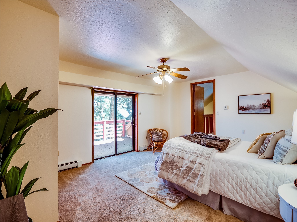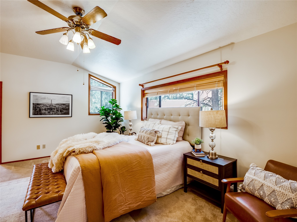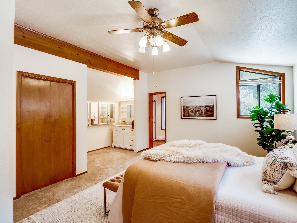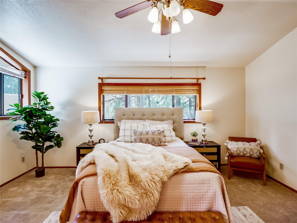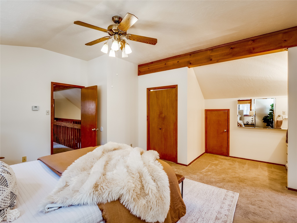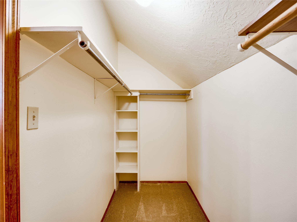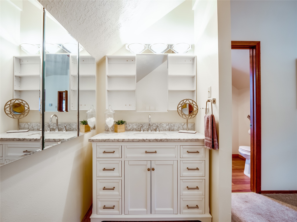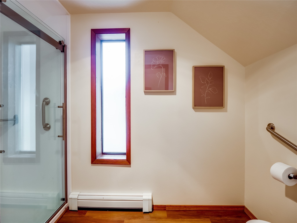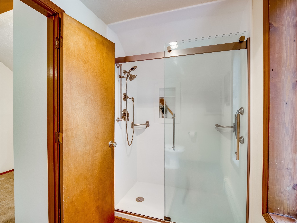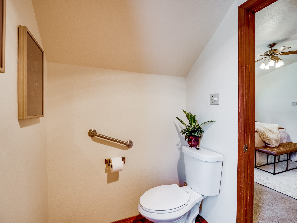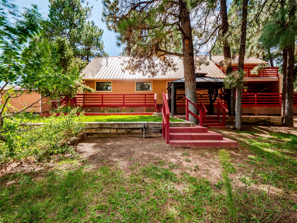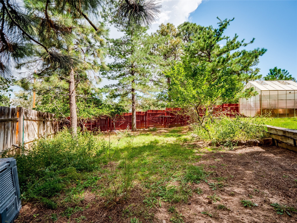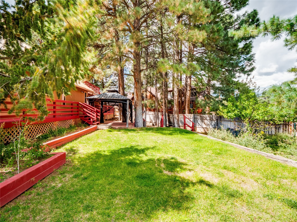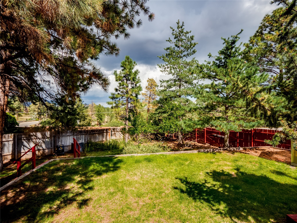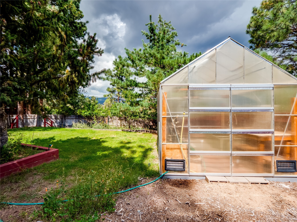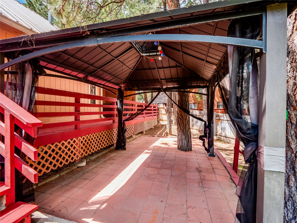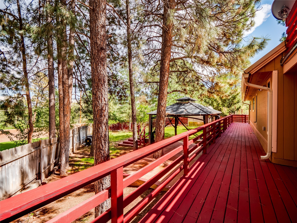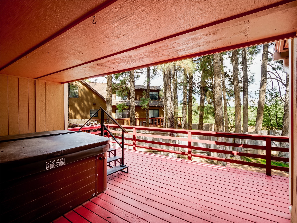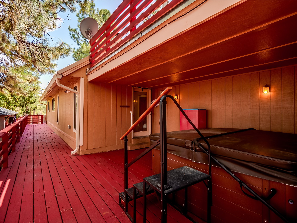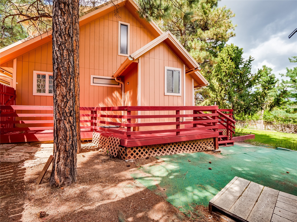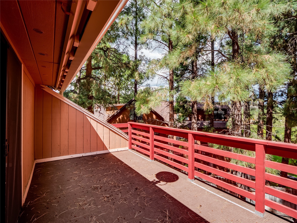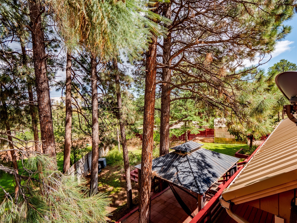1332 La Mirada Circle
- Price: $699,000
- MLS: 202504281
- Status: Active
- Type: Single Family Residence
- Acres: 0.26
- Area: 56-North Mesa
- Bedrooms: 4
- Baths: 3
- Garage: 2
- Total Sqft: 2,364
Property Description
Welcome to this beautiful two-story home in the highly sought-after North Mesa neighborhood! Nestled on a wooded lot with a lush grass lawn, vibrant flower beds, and mature trees, the inviting curb appeal leads you to a charming sunroom-style front porch with stone flooring and direct access to the two-car garage. Step inside through one of two entryways, including sliding doors that open into the warm and welcoming living room. Here, vaulted ceilings create a spacious atmosphere while a stunning corner stone wood-burning fireplace serves as the focal point. Sliding doors extend the living space outdoors to a covered wood deck overlooking the expansive backyard--complete with fruit trees, mature landscaping, a grassy lawn, greenhouse, and storage shed, making it a true outdoor retreat. The dining and kitchen area features tile flooring, a tray ceiling with a skylight, and a thoughtful layout perfect for everyday living. The kitchen is equipped with warm wood cabinets accented by black hardware, light counters, a tile backsplash, and stainless steel appliances. Down the hall, the main level also offers a comfortable guest en-suite with a walk-in shower, an additional guest bedroom, a full guest bathroom with a single sink vanity, and a convenient laundry closet. Upstairs, plush carpet leads to a cozy loft-style family room with built-in cabinet bookcases, ideal for reading or gathering. A bright guest bedroom provides storage space and sliding doors that open to a private deck with breathtaking mountain views. The large primary en-suite is a peaceful retreat, featuring a spacious walk-in closet and extra storage. The bathroom is designed with a white single sink vanity with granite counters located within the bedroom, while a separate enclosed space houses the walk-in glass shower and toilet for added privacy. This fantastic home is in a prime location close to the golf course, trails, horse stables, and schools. Don't miss your chance to own this one-of-a-kind home!
Additional Information
- Type Single Family Residence
- Stories Two, Multi/Split story
- Style Contemporary, Multi-Level
- Days On Market 41
- Garage Spaces2
- Parking FeaturesAttached, Direct Access, Garage
- Parking Spaces2
- AppliancesDryer, Dishwasher, Oven, Range, Refrigerator, Washer
- UtilitiesHigh Speed Internet Available, Electricity Available
- Interior FeaturesInterior Steps
- Fireplaces1
- Fireplace FeaturesWood Burning
- HeatingBaseboard, Fireplace(s), Hot Water
- FlooringCarpet, Laminate, Stone, Tile
- Construction MaterialsFrame, Wood Siding
- RoofMetal, Pitched
- Other StructuresGreenhouse, Storage
- SewagePublic Sewer
Presenting Broker

Neighborhood Info
Los Alamos
Los Alamos (The cottonwoods in Spanish) is a town built upon four mesas of the Pajarito Plateau and the adjoining White Rock Canyon. The townsite or “the hill” is one part of town while White Rock is also part of the town. Home to the Los Alamos National Laboratory, Los Alamos was founded to undertake the Manhattan Project.
Schools
- Elementary School: Barranca
- Junior High School: Los Alamos Middle School
- High School: Los Alamos High
Listing Broker

RE MAX First



