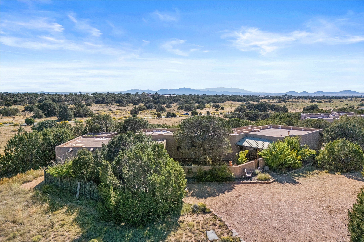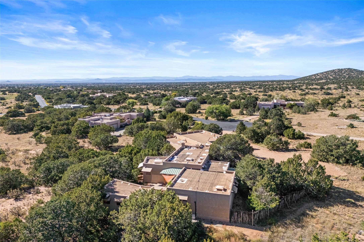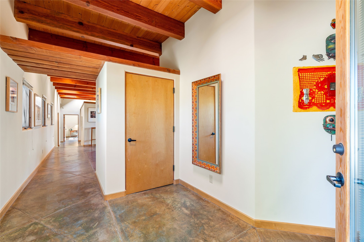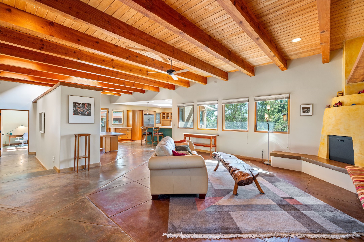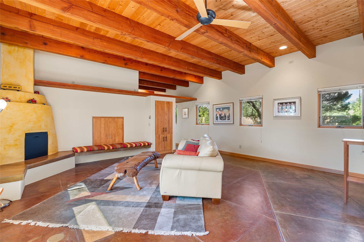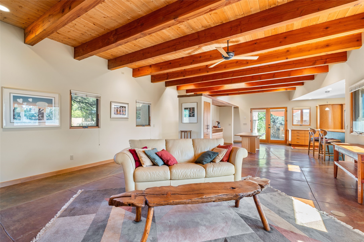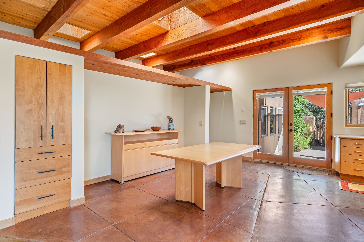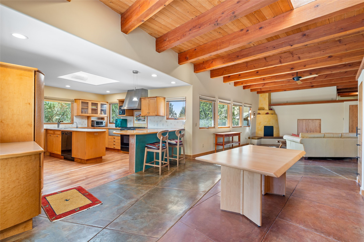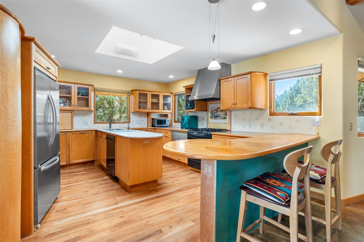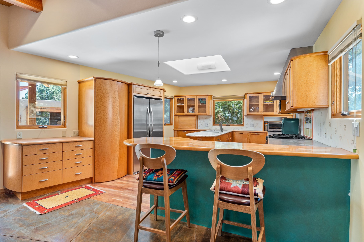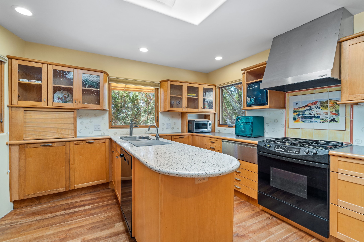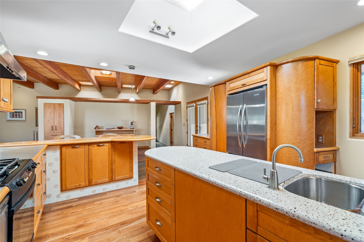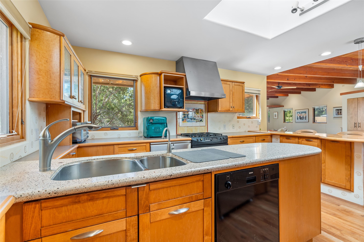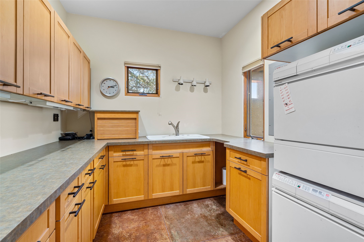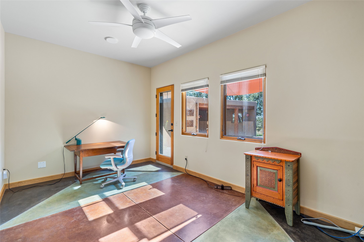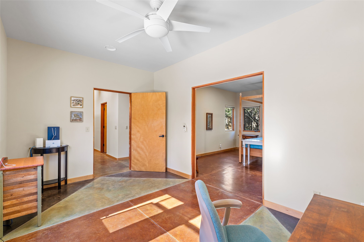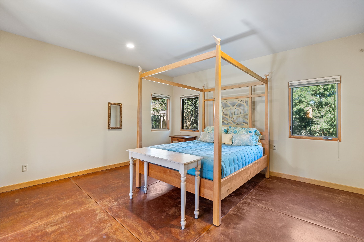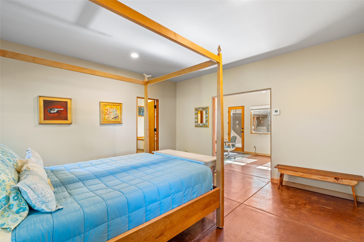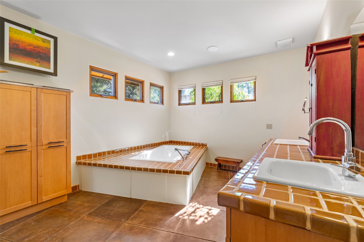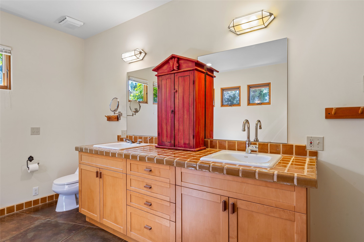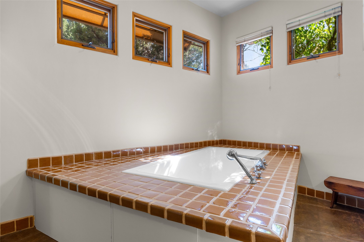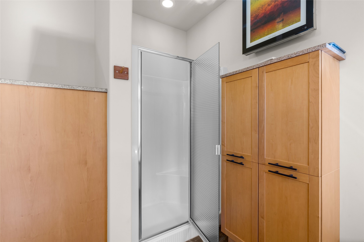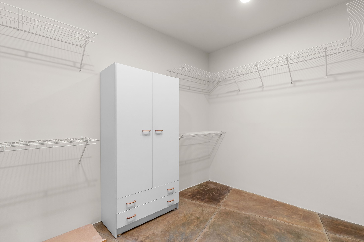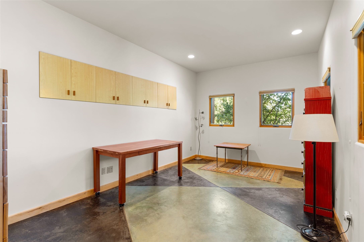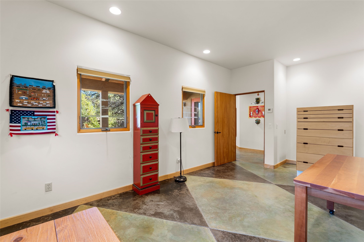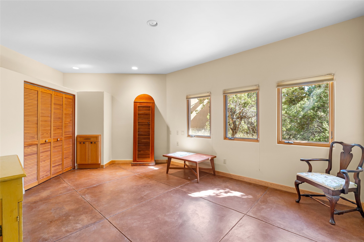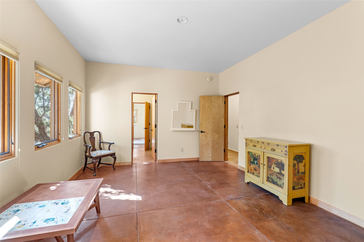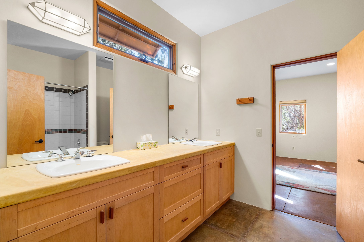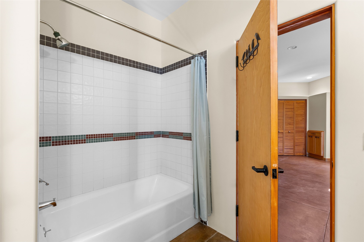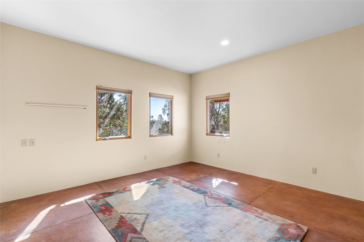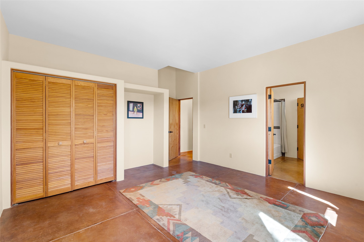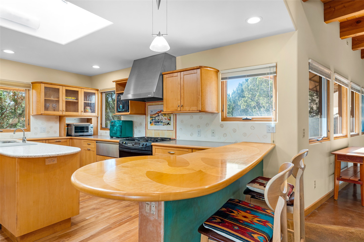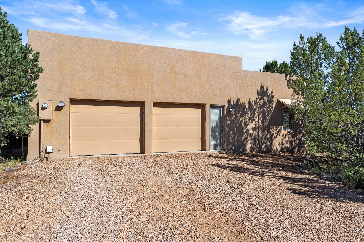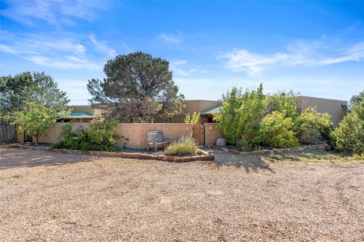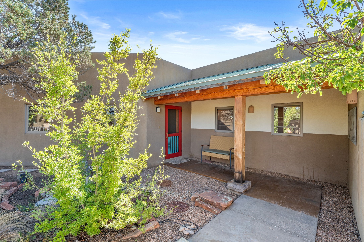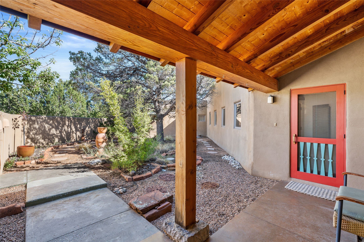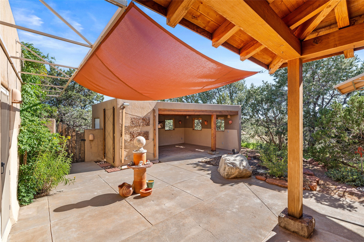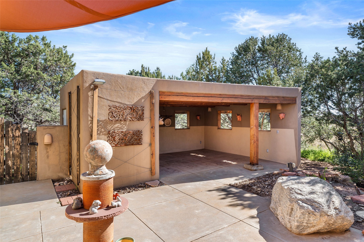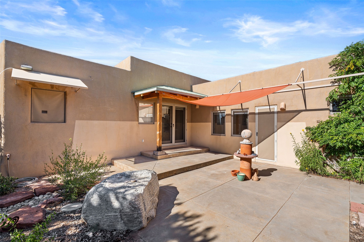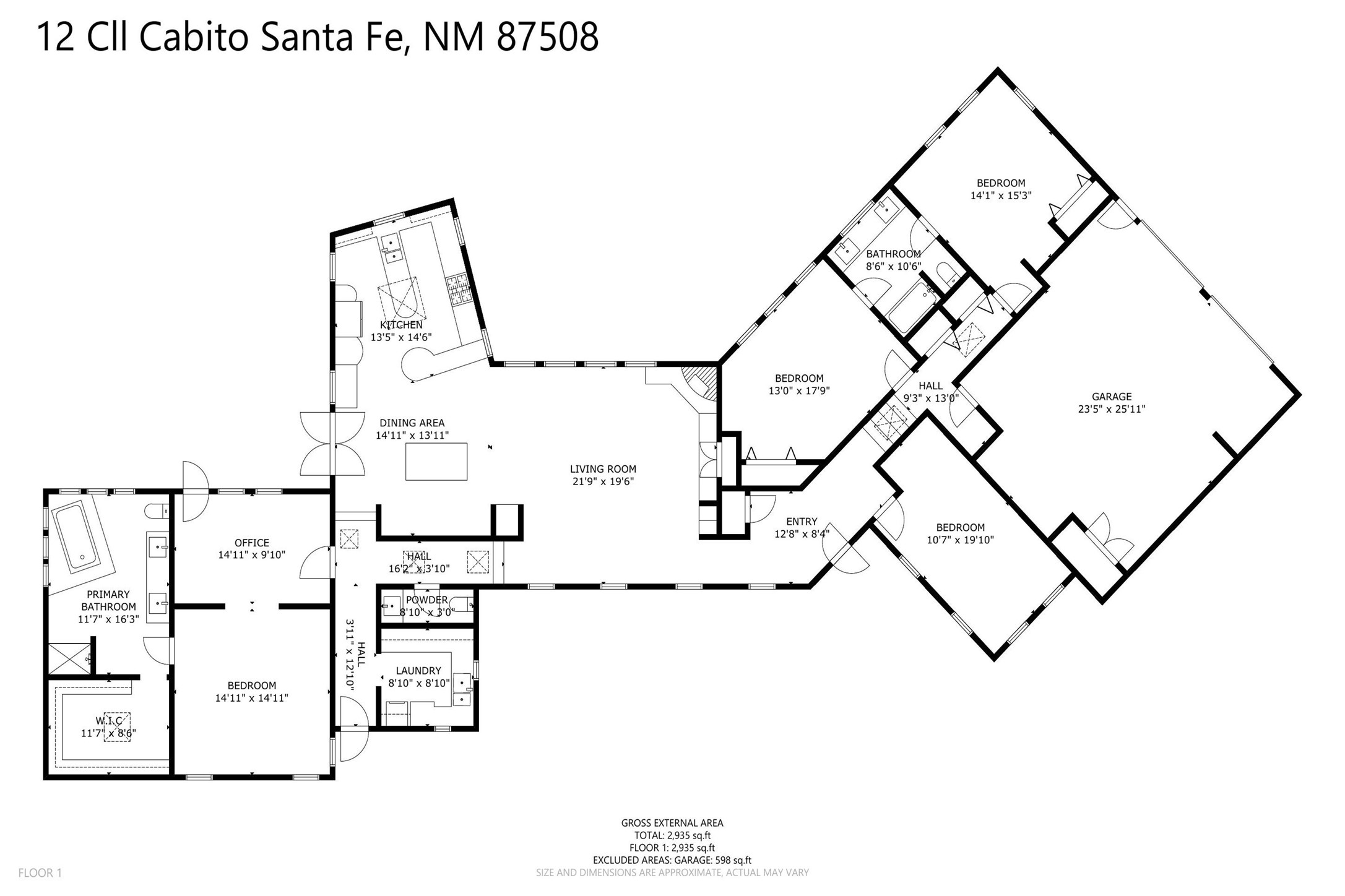12 Calle Cabito
- Price: $950,000
- MLS: 202504302
- Status: Pending
- Type: Single Family Residence
- Acres: 2.88
- Area: 10-Hwy 285
- Bedrooms: 3
- Baths: 3
- Garage: 2
- Total Sqft: 2,895
Property Description
Offered for the first time since its construction in 1997 by renowed builder J. Koledin, this custom single-level residence blends soft contemporary design with mid-century modern influences and New Mexico charm in a peaceful, private setting. Nestled on approximately three acres at the end of a paved cul-de-sac within the exclusive, gated, Belicia Estates, the home offers both tranquility and convenient access to Santa Fe.A walled and gated patio entry opens to a warm and inviting living area, highlighed by a custom fireplace and striking wood-beamed ceilings. The kitchen features cherry wood flooring, custom cabinetry, and artful wall tile, while colored concrete floors with radiant heating flow throughout the rest of the home.The floor plan provides excellent bedroom separation, a dedicated office adjacent to the primary suite, private studio, laundry room with porcelain sink, plentiful cabinetry. A detached open-air structure near the rear courtyard serves as a serene retreat-perfect for yoga, exercise, or creative purcuits.Additional features include an oversized two-car garage with ample parking nearby.Set within a private, conservation-minded community of just 44 homesites, this distinctive property offers sweeping mountain views, exceptional privacy, and effortless proximity to downtown Santa Fe.
Additional Information
- Type Single Family Residence
- Stories One story
- Style Pueblo, One Story
- Subdivision Belicia Est
- Days On Market 110
- Garage Spaces2
- Parking FeaturesAttached, Garage
- Parking Spaces5
- AppliancesDryer, Dishwasher, Gas Cooktop, Microwave, Oven, Range, Water Heater, Washer
- UtilitiesHigh Speed Internet Available, Electricity Available
- Interior FeaturesBeamed Ceilings, Interior Steps
- Fireplaces1
- Fireplace FeaturesWood Burning
- HeatingFireplace(s), Radiant Floor, Radiant
- FlooringConcrete, Wood
- Security FeaturesHeat Detector, Smoke Detector(s)
- Construction MaterialsFrame, Concrete, Stucco
- RoofOther, See Remarks
- Lot FeaturesDrip Irrigation/Bubblers
- Other StructuresOutbuilding
- Pool FeaturesNone
- Association AmenitiesGated
- Association Fee CoversCommon Areas, Road Maintenance
- Builder NameKoledin
- SewageSeptic Tank
Presenting Broker

Neighborhood Info
Highway 285
The 2,500 or so acres that comprise this area immediately south of Eldorado are part of the old Sebastian De Vargas Grant and include Lamy, Galisteo, Camino Valle Street, Los Caballos, Los Vaqueros, Old Road Ranch, Pinon Street, Ranchitos de Santa Fe, The Ridges and Cimarron. Lovely tree-covered artist and ranching villages are surrounded by gently rolling hills.
Schools
- Elementary School: El Dorado Com School
- Junior High School: El Dorado Com School
- High School: Santa Fe



