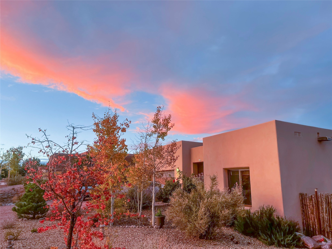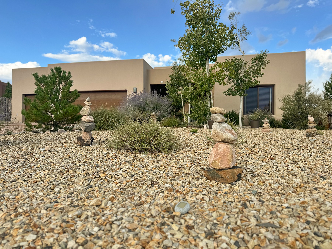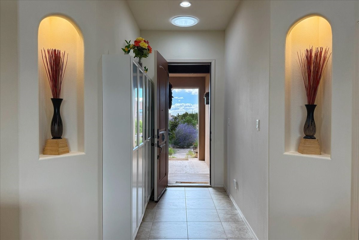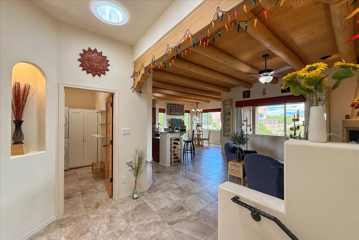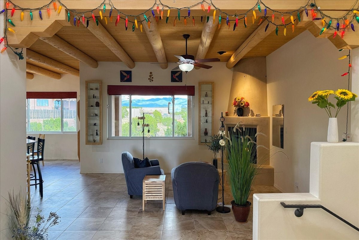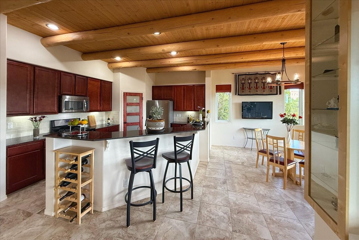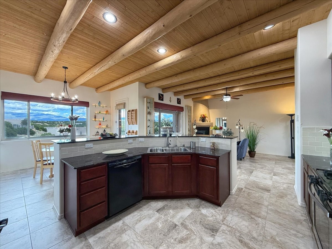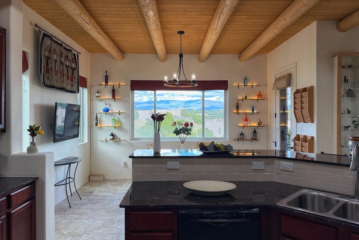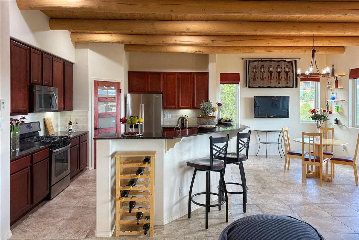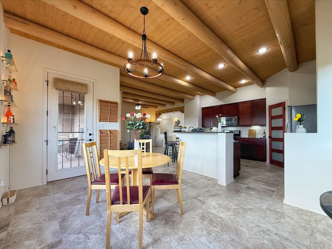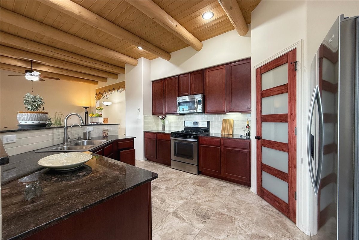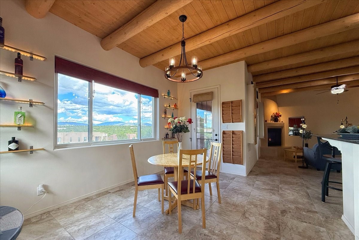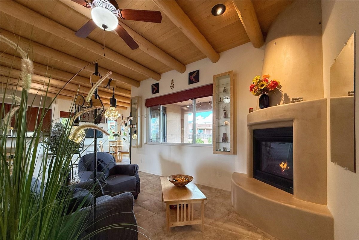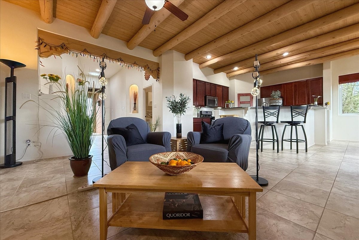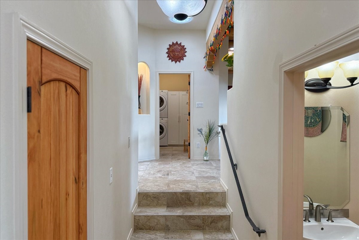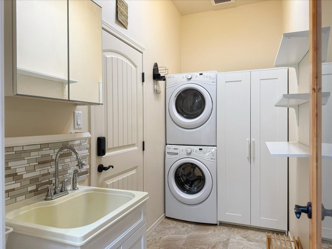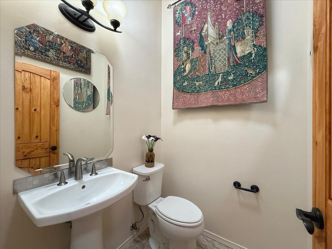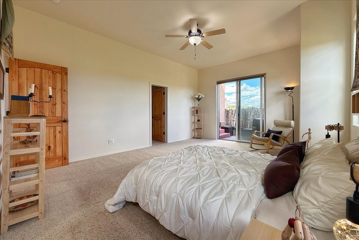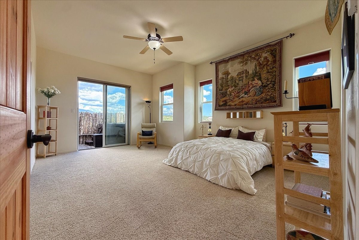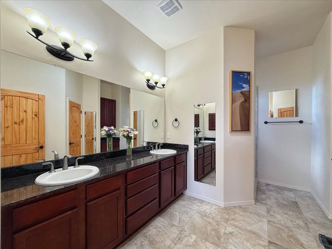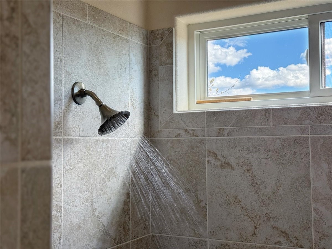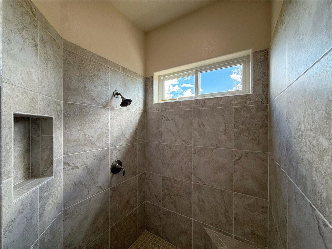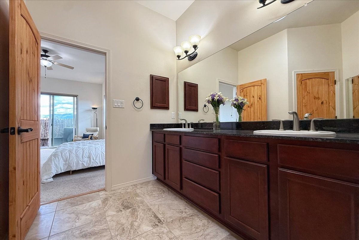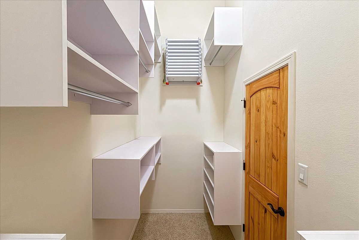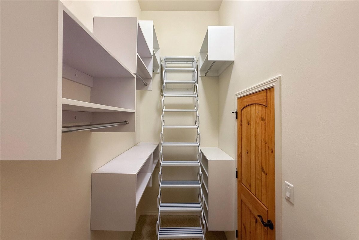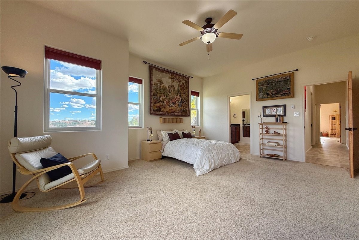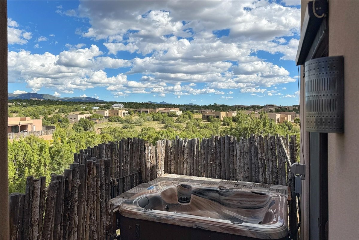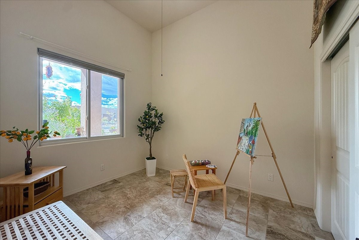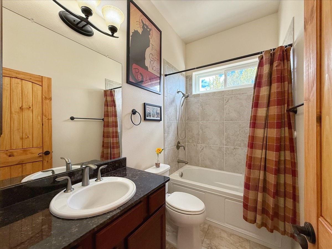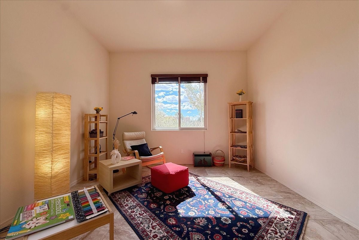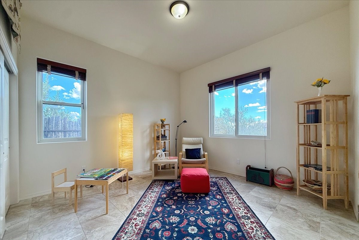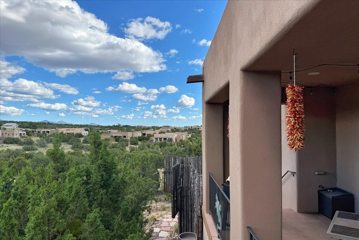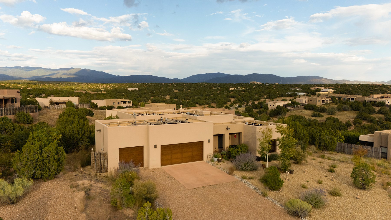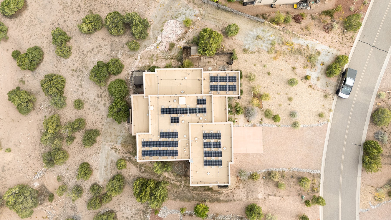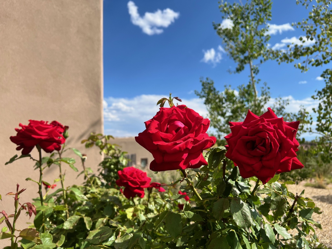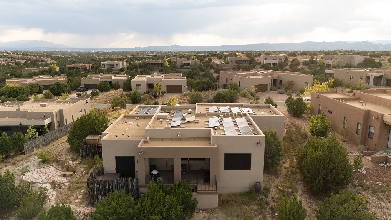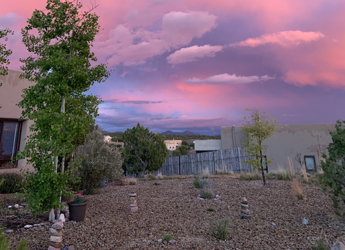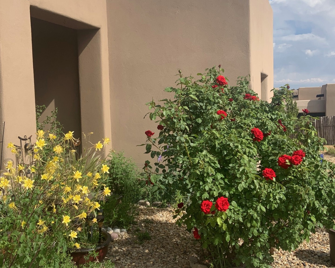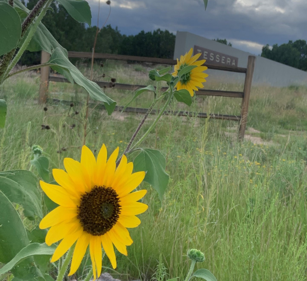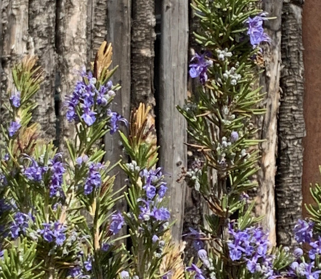12 Via Optima
- Price: $990,000
- MLS: 202504313
- Status: Active
- Type: Single Family Residence
- Acres: 0.34
- Area: 25S- NW Quadrant-S
- Bedrooms: 3
- Baths: 3
- Garage: 3
- Total Sqft: 1,988
Property Description
Beautiful 3 bed/2.5-bath home built in 2015. Mostly single-level with 3 stair drop to bedrooms. Perfectly situated on a 0.34-acre lot surrounded by natural pinon and juniper open space, 8 minutes from downtown Santa Fe. Offering 1,850 sq ft of thoughtfully designed living space and a finished 3-car EV-ready garage with workbench area, shelves, and overhead storage, this single-owner home blends Santa Fe charm with modern efficiency. Tall ceilings and large-format tile floors enhance the open feel, while wood ceilings with vigas and latillas add warmth. The kitchen features granite countertops, under-cabinet lighting, gas range, ENERGY STAR® appliances, and hood-mounted microwave. Expansive picture windows frame Sangre de Cristo views, filling the home with natural light. Step from the dining area to a covered patio and a private screened spa retreat with multi-person 220V hot tub off the primary suite. The spacious primary suite offers room for a home office or yoga area, plus a walk-in closet with custom Modular Closets® and built-in staircase to high-bay storage. The primary bath boasts an oversized walk-in shower with no glass door and a private toilet area. Energy efficiency abounds with 31 owned solar panels to power spa, home and 300 miles daily for up to 3 EVs, foam-core insulation, radiant floor heat, solar tubes, recirculating hot water, whole-house fan, and motorized exterior sunshades. Additional features include a water softening and revese osmosis systems, radon mitigation, low-VOC finishes, and a partially concrete driveway for easy snow removal. The driveway can accommodate 5 cars in addition to garage. Outdoors, enjoy professional landscaping, drip irrigation, a secluded flagstone patio for dining or stargazing, a fully fenced garden area with shed, and rainwater barrels. Scenic walking trails with mountain views. Convenient access to Hwy 599 makes commuting to Los Alamos or the Santa Fe Airport a breeze. Views and comfort in one perfect package.
Additional Information
- Type Single Family Residence
- Stories One story
- Style Pueblo
- Subdivision Tessera
- Days On Market 85
- Garage Spaces3
- Parking FeaturesAttached, Garage
- Parking Spaces8
- AppliancesDryer, Dishwasher, Disposal, Oven, Range, Refrigerator, Washer, ENERGY STAR Qualified Appliances
- UtilitiesHigh Speed Internet Available, Electricity Available
- Interior FeaturesBeamed Ceilings, Interior Steps
- Fireplaces1
- Fireplace FeaturesGas
- HeatingNatural Gas, Radiant Floor
- FlooringCarpet, Tile
- Security FeaturesSurveillance System
- Construction MaterialsFrame, Stucco
- RoofFlat, Tar/Gravel
- Association Fee CoversCommon Areas, Road Maintenance
- SewageCommunity/Coop Sewer
Presenting Broker

Schools
- Elementary School: Gonzales
- Junior High School: Gonzales
- High School: Santa Fe
Listing Broker

Keller Williams Realty



