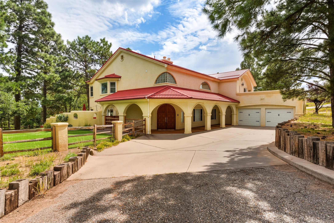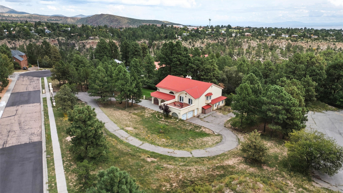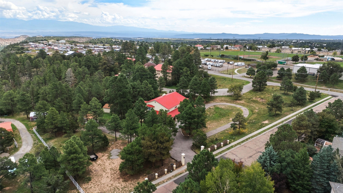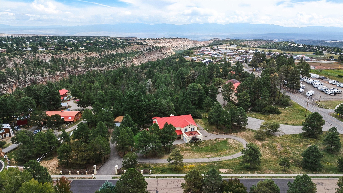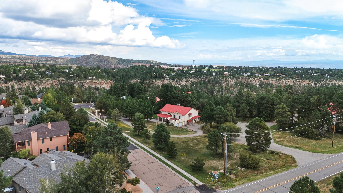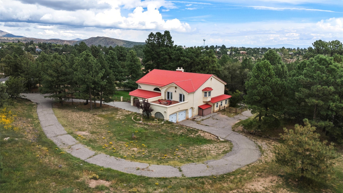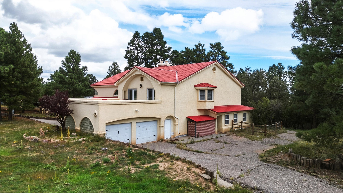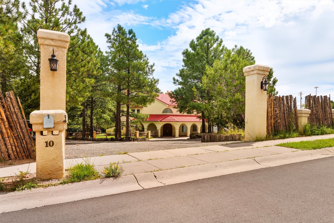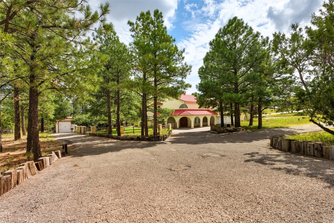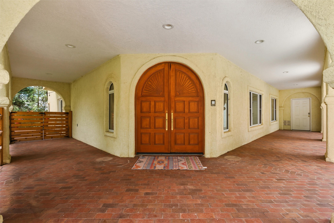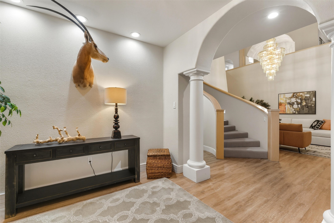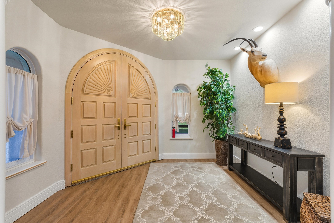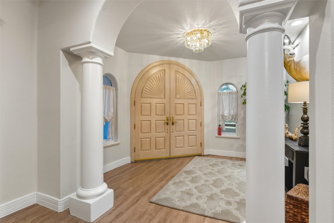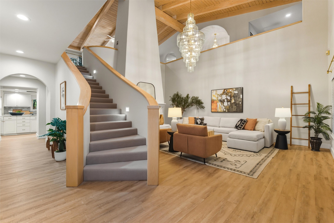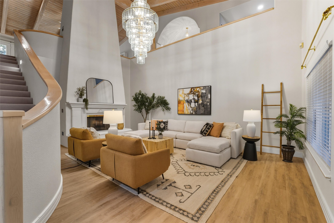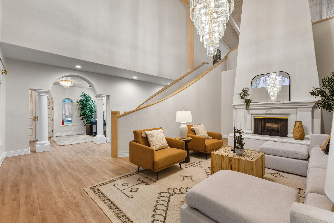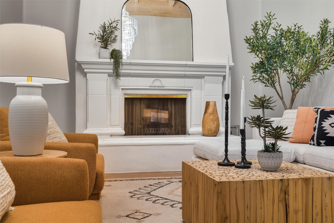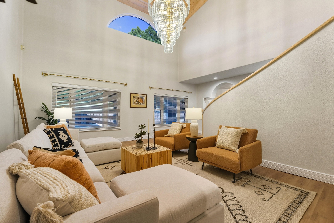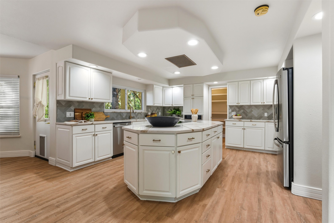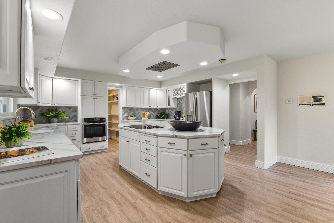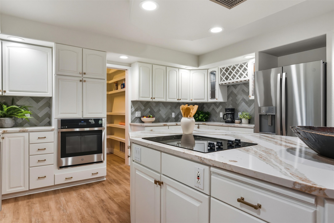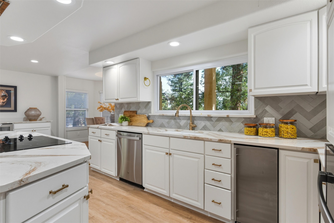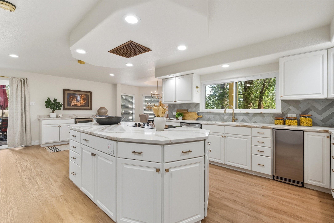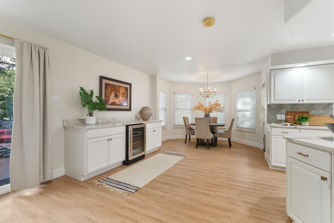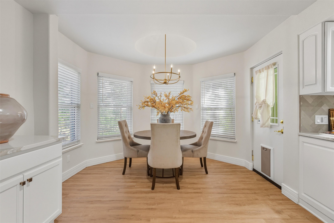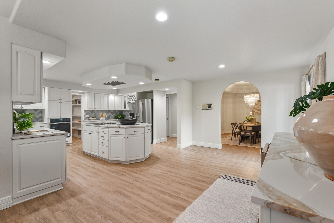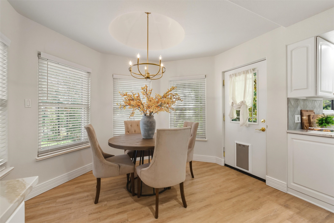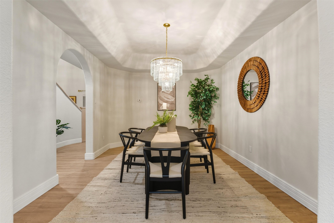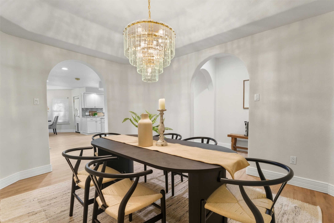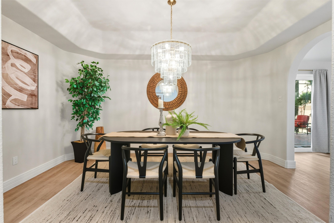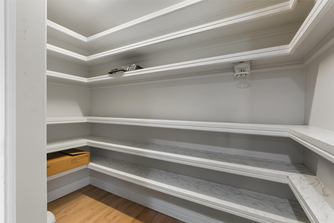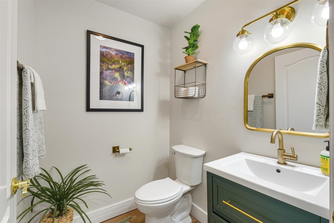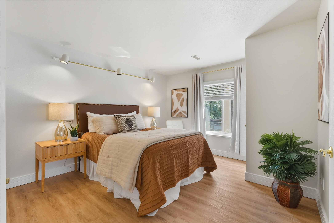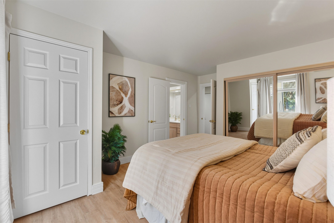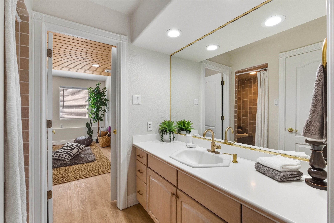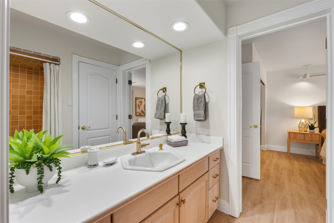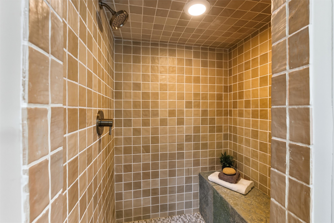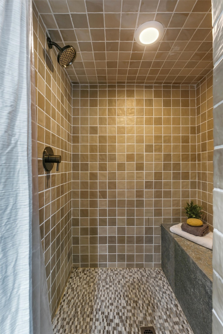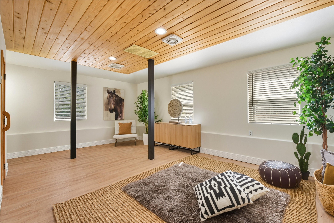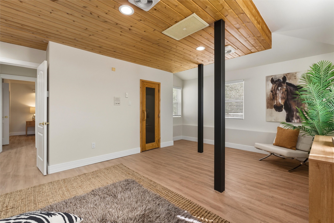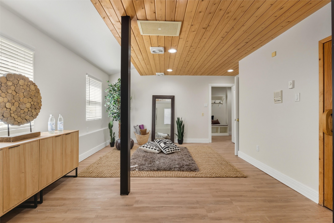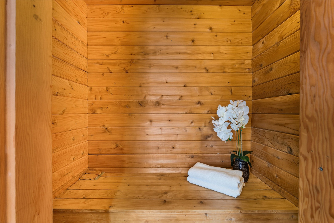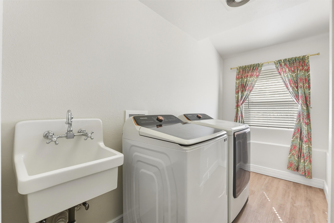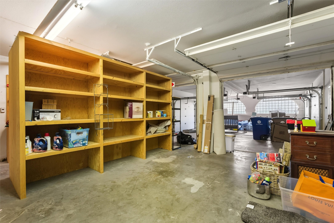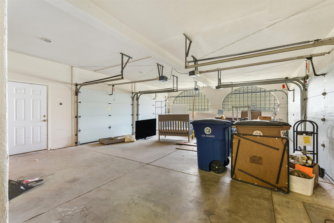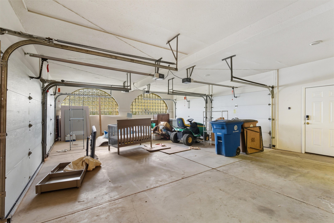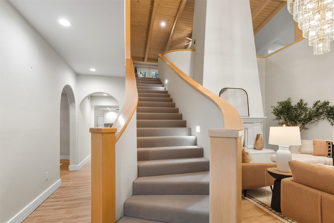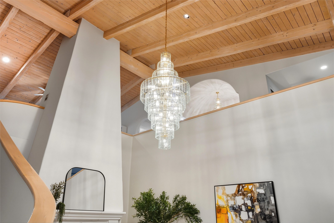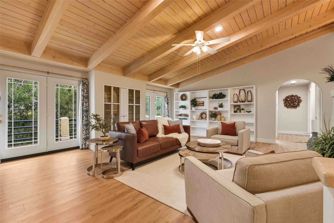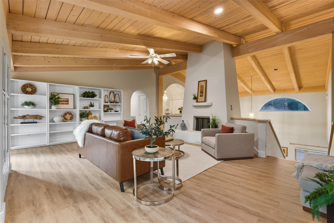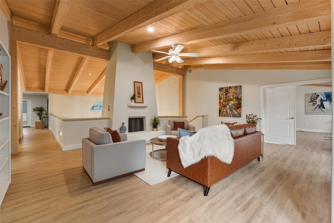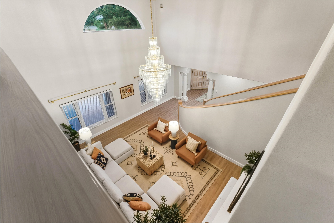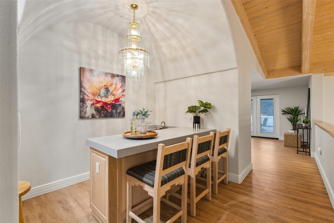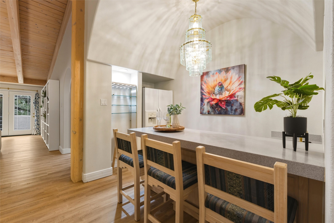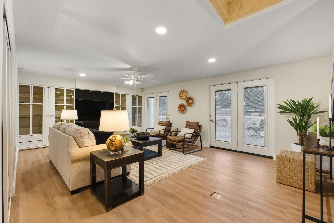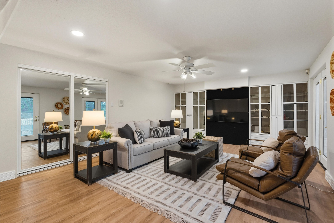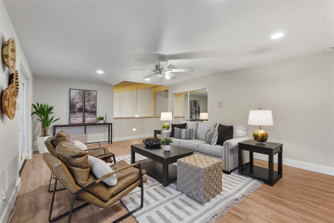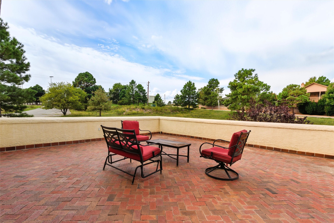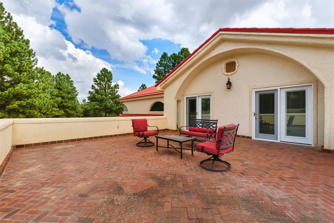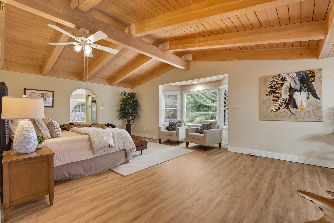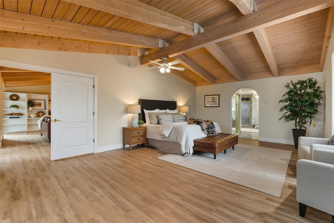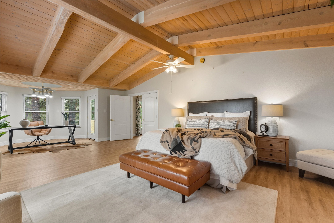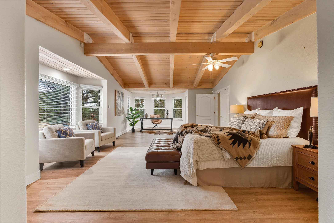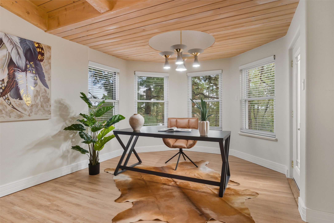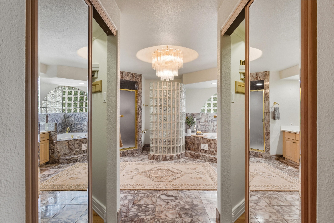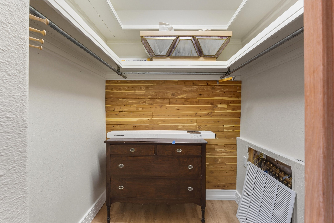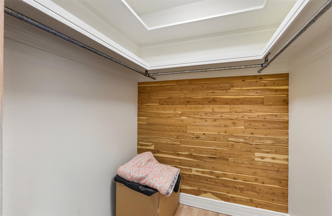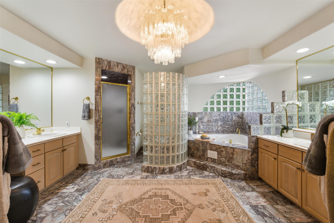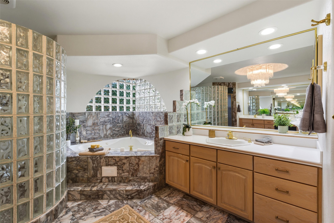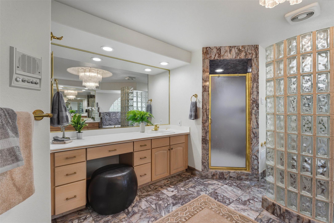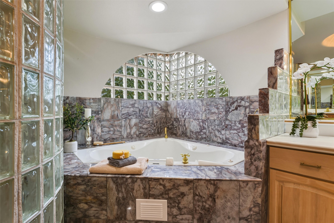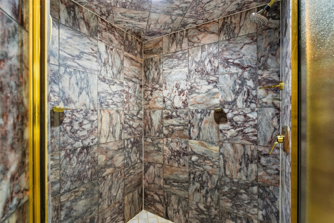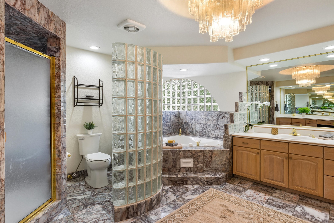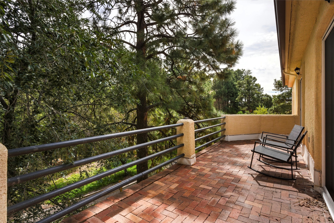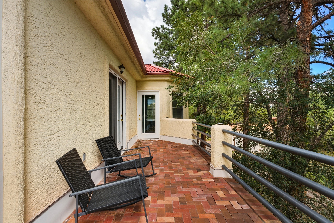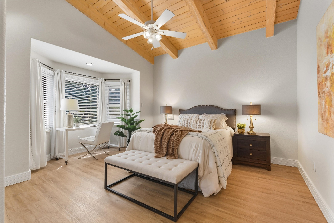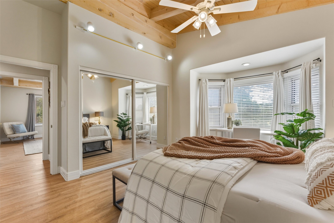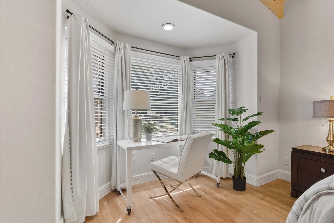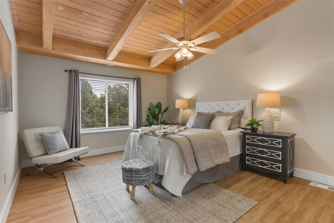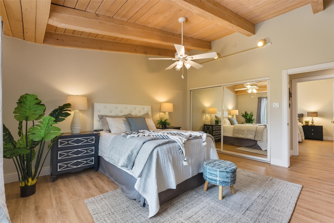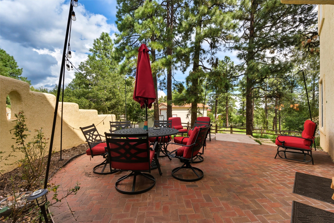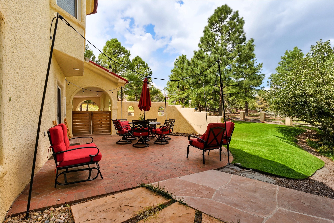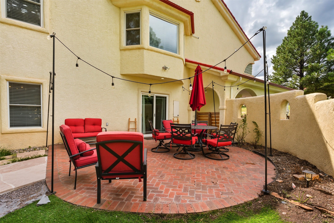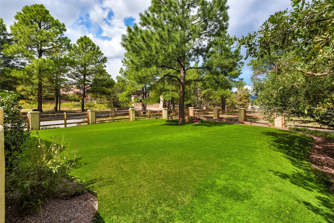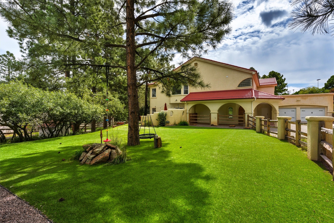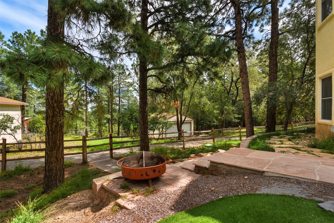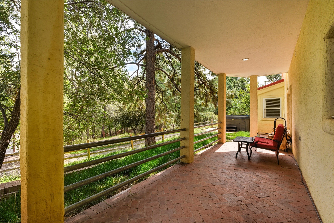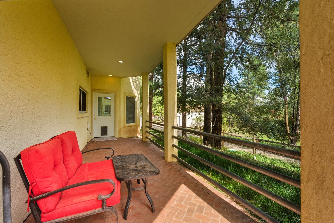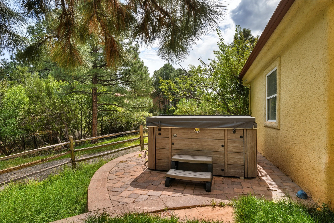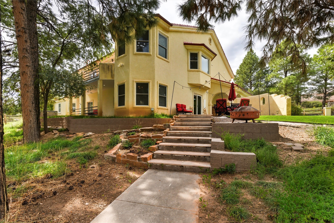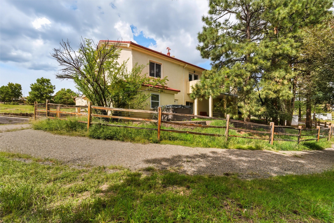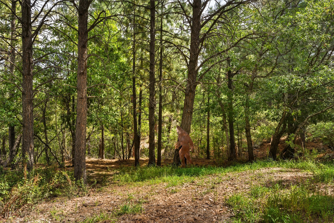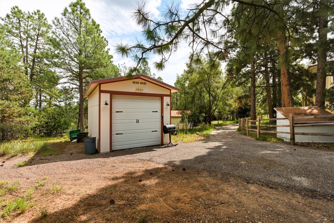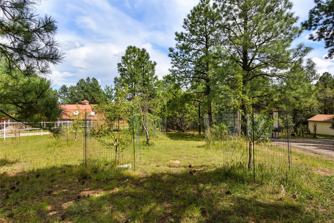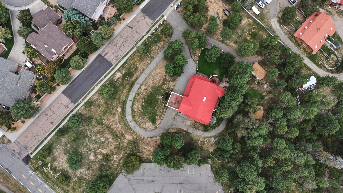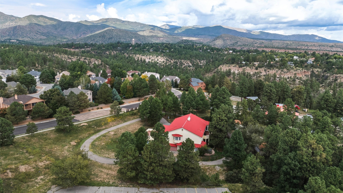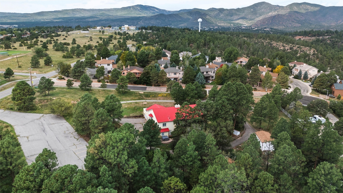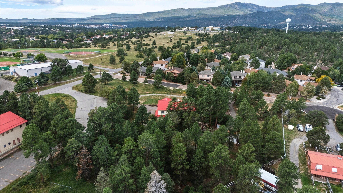10 Terry Lane
- Price: $1,400,000
- MLS: 202504342
- Status: Active
- Type: Single Family Residence
- Acres: 1.77
- Area: 56-North Mesa
- Bedrooms: 4
- Baths: 4
- Garage: 6
- Total Sqft: 5,467
Property Description
North Mesa Luxury Estate -- Over 5,000 Sq. Ft. on Two AcresThis remarkable North Mesa estate is more than a home -- it's a sanctuary. Nestled on two private acres and offering over 5,000 square feet of beautifully designed living space, every detail here has been crafted with comfort, style, and entertaining in mind.From the moment you step through the custom double doors, the soaring open staircase sets a dramatic tone, while the thoughtful layout flows gracefully throughout. With three generous living spaces, two anchored by striking fireplaces, there's room to gather, relax, and enjoy life's moments in style. The updated eat-in kitchen is both elegant and practical, featuring a built-in buffet for added storage and seamless access to the courtyard -- perfect for al fresco dining and summer evenings under the stars. The formal dining room is the ideal blend of intimate and sophisticated, inviting long conversations over dinner.The home offers four bedrooms plus a bonus wellness room with sauna, creating a true retreat. A main-level en-suite bedroom provides convenience for guests or multi-generational living. Upstairs, you'll find an additional living space with French doors leading to a private deck, plus a dedicated media room paired with a wet bar -- ideal for movie nights, game-day gatherings, or quiet evenings with friends.The primary suite is a haven of its own -- expansive, light-filled with beautiful bay windows, and opening to a private deck. With dual closets and a spa-inspired bath featuring two vanities, an oversized soaking tub, and a separate shower, it's a space designed for relaxation and rejuvenation.Outdoors, the property shines just as brightly: A paved loop driveway leading to two detached garages, including one outfitted for RV storage. A pull-through garage accommodating up to six vehicles. A flourishing orchard with irrigation, plus direct access to county land and scenic trails. A private fenced courtyard with artificial turf, an entertainer's patio, and a hot tub tucked into a quiet corner -- the perfect place to unwind.This estate offers a rare combination of scale, sophistication, and serenity -- a home where every day feels like a getaway.
Additional Information
- Type Single Family Residence
- Stories Two story
- Style Northern New Mexico
- Days On Market 98
- Garage Spaces6
- Parking FeaturesAttached, Garage, RV Garage, RV Access/Parking
- Parking Spaces10
- UtilitiesElectricity Available
- Interior FeaturesInterior Steps
- Fireplaces2
- Fireplace FeaturesWood Burning
- HeatingRadiant Floor
- Security FeaturesSurveillance System
- RoofPitched, Tile
- SewageSeptic Tank
Presenting Broker

Neighborhood Info
Los Alamos
Los Alamos (The cottonwoods in Spanish) is a town built upon four mesas of the Pajarito Plateau and the adjoining White Rock Canyon. The townsite or “the hill” is one part of town while White Rock is also part of the town. Home to the Los Alamos National Laboratory, Los Alamos was founded to undertake the Manhattan Project.
Schools
- Elementary School: Barranca
- Junior High School: Los Alamos Middle School
- High School: Los Alamos High
Listing Broker

EXIT Realty Advantage NM



