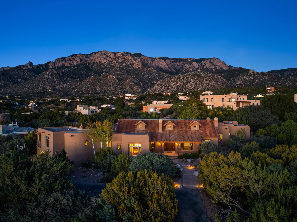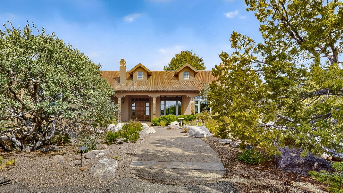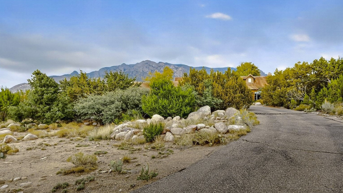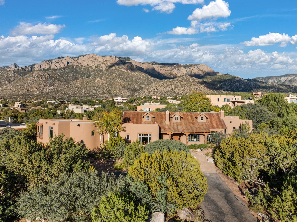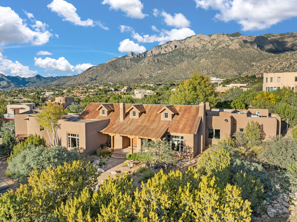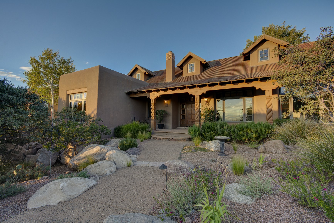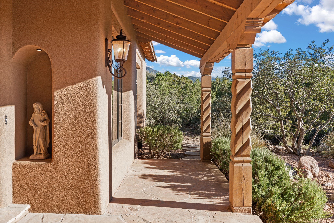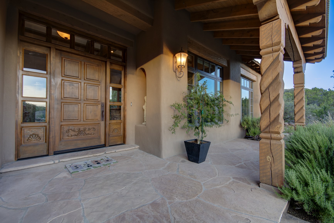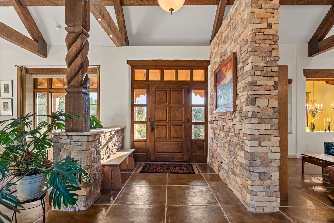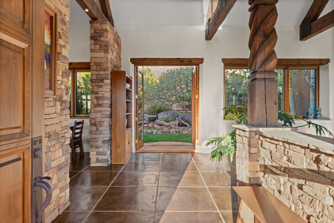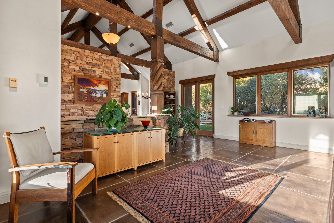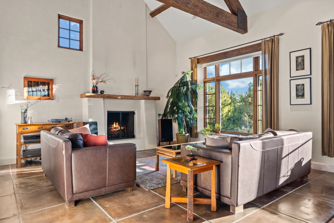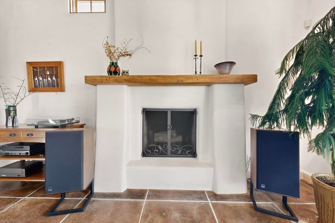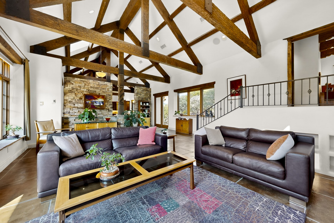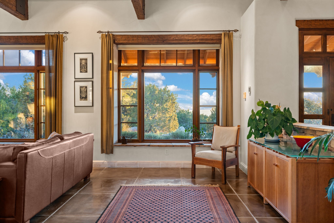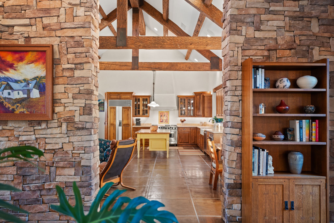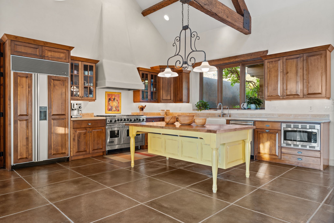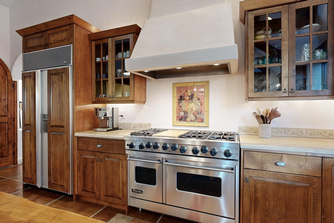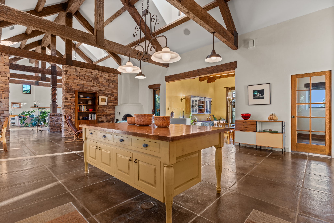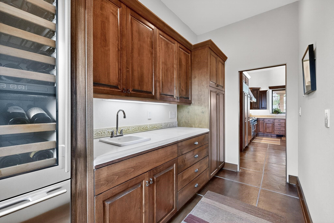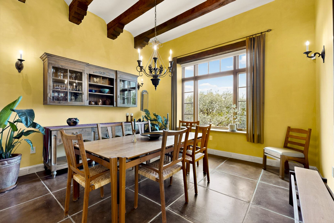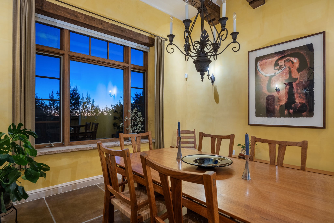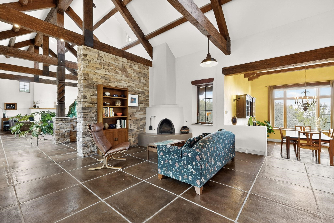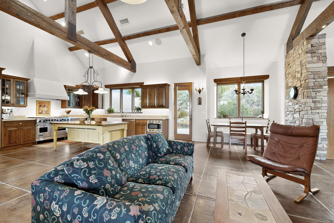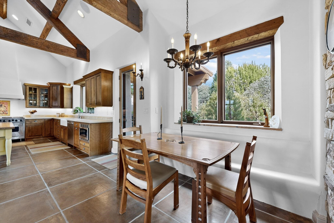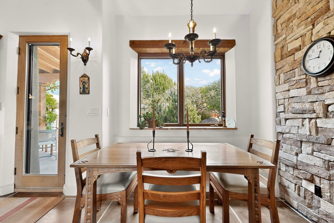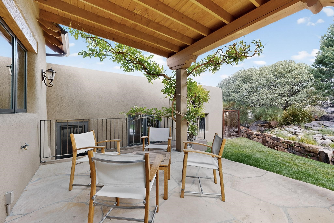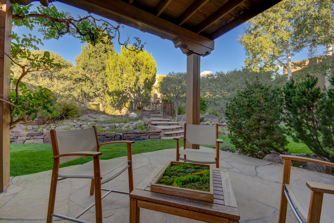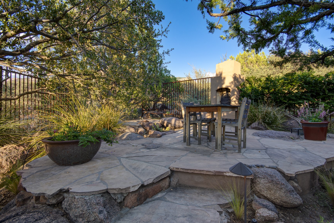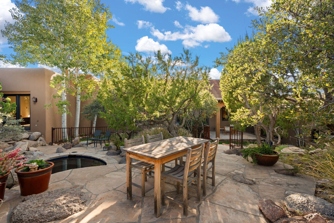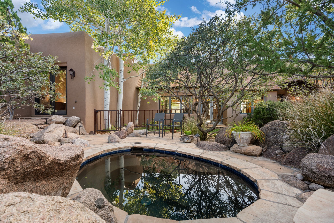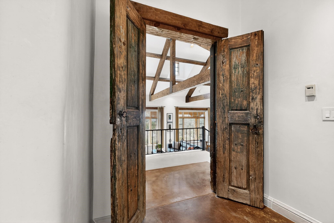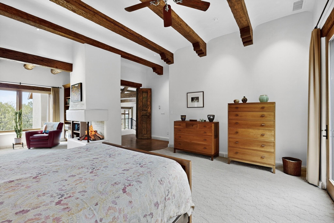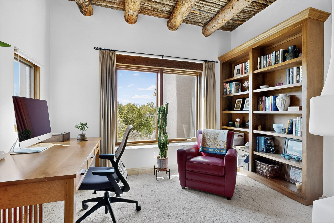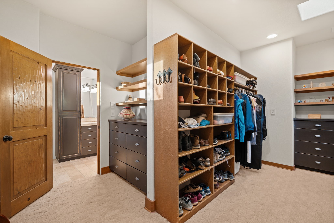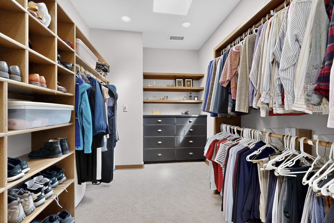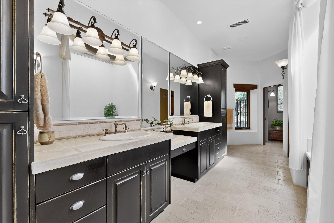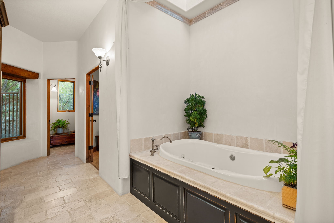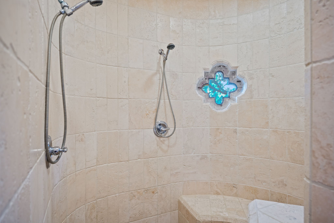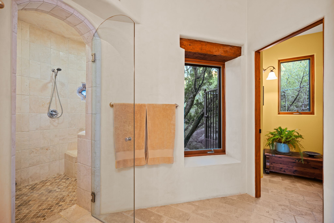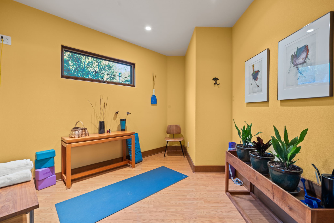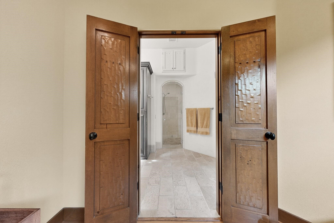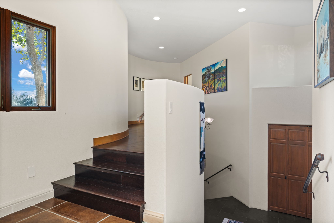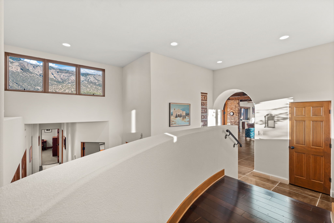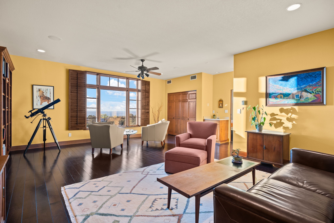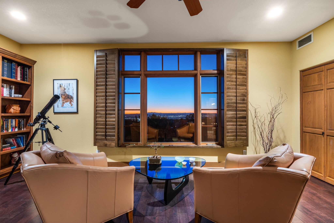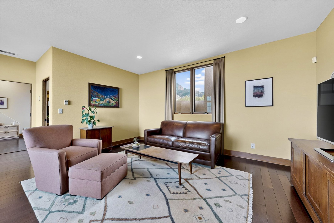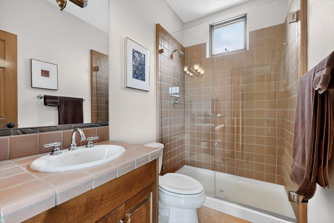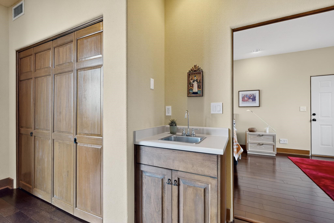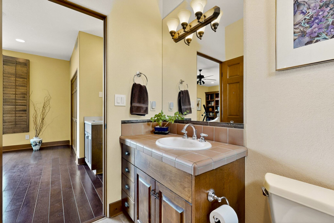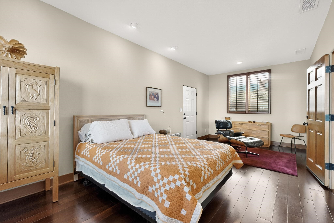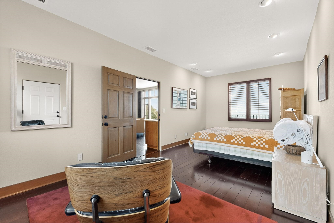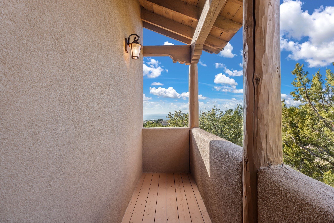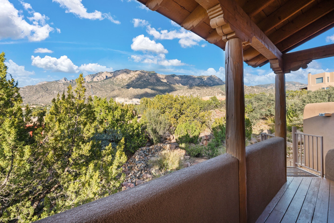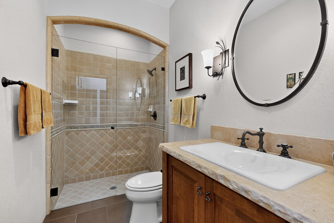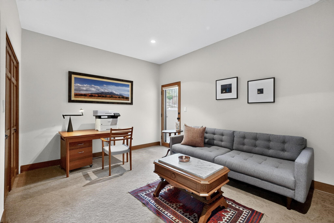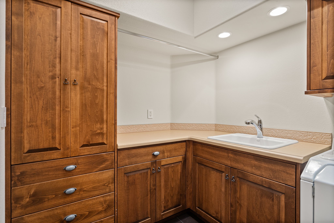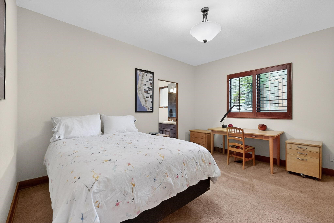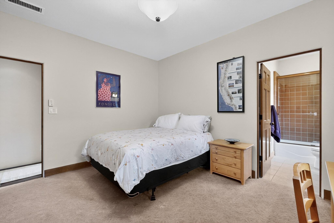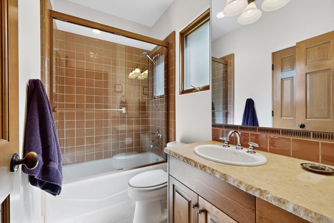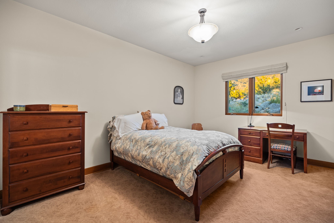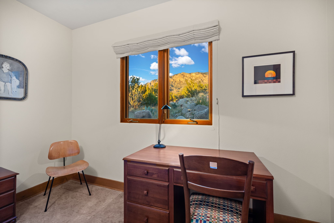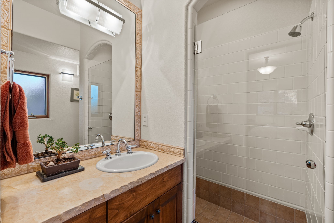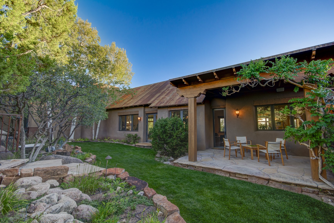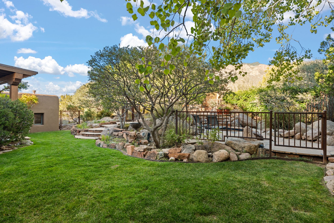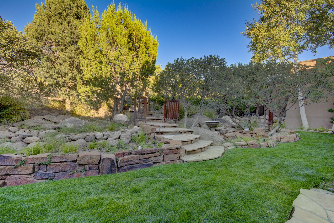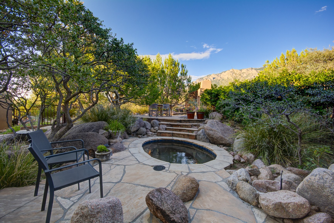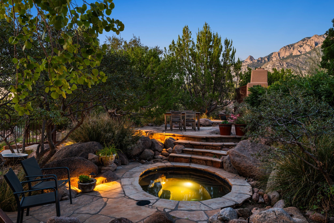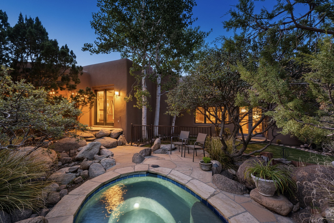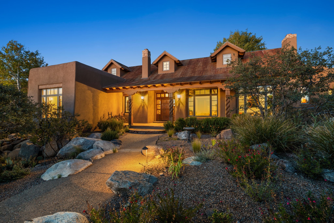348 White Oaks NE
- Price: $1,680,000
- MLS: 202504590
- Status: Active
- Type: Single Family Residence
- Acres: 0.73
- Area: 20-Albuquerque
- Bedrooms: 4
- Baths: 5
- Garage: 3
- Total Sqft: 5,513
Property Description
With vistas of the Sandia Mountains and city lights, this spacious 5,513 sq. ft. Sandia Heights estate is a rare blend of artistry, craftsmanship, and luxury. Upon entering the front door, the spacious living area introduces the understated beauty of this special home with hand-crafted details, deep sandstone sills, and a beautiful wood-burning fireplace. Features such as expansive chip-carved beams, custom doors, and diamond plaster walls provide warmth and refinement. Expansive windows frame breathtaking views and bath the house with natural light, magically merging the outdoor and indoor spaces. The kitchen is a chef's dream with a Sub-Zero refrigerator and freezer, Viking Professional 6-burner stove with griddle, and a butler's pantry complete with a Sub-Zero wine and beverage coolerTogether with the eating nook, kiva fireplace seating area, and formal dining room the kitchen area is perfect for evenings with family or elegant entertaining. The primary suite is a true sanctuary featuring a coved ceiling with exposed beams and corbels, a gas log fireplace, and a cozy seating area with latilla ceiling and built-in bookcases. The adjoining spa-inspired bath has it all - a steam shower, dual shower heads, travertine seating, a skylight over the garden jetted tub, and a private yoga and meditation room. Additional living spaces include a home office attached to a secondary living room and multiple generous ensuite bedrooms. The private backyard feels like a Zen oasis under New Mexico skies with a tiered garden, in-ground spa, outdoor fireplace, and covered patio. Modern comforts abound with in-floor hot water radiant heat, large 3-car garage, abundant storage, central vacuum, built-in speakers, new stucco and septic in 2025! This could be your ABQ Dream Home!
Additional Information
- Type Single Family Residence
- Stories Multi/Split story
- Style Northern New Mexico
- Days On Market 49
- Garage Spaces3
- Parking FeaturesAttached, Garage
- Parking Spaces3
- AppliancesDryer, Dishwasher, Gas Cooktop, Disposal, Microwave, Oven, Range, Refrigerator, Water Softener, Washer
- UtilitiesElectricity Available
- Interior FeaturesWet Bar, Central Vacuum, Interior Steps
- Fireplaces3
- Fireplace FeaturesGas, Kiva, Wood Burning
- HeatingHot Water, Radiant Floor
- FlooringCarpet, Concrete, Tile
- Security FeaturesSecurity System, Heat Detector, Smoke Detector(s)
- Construction MaterialsFrame, Stucco
- RoofPitched
- Pool FeaturesNone
- Association Fee CoversSecurity
- SewageSeptic Tank
Presenting Broker

Schools
- Elementary School: Double Eagle
- Junior High School: Desert Ridge
- High School: La Cueva
Listing Broker

Keller Williams Realty



