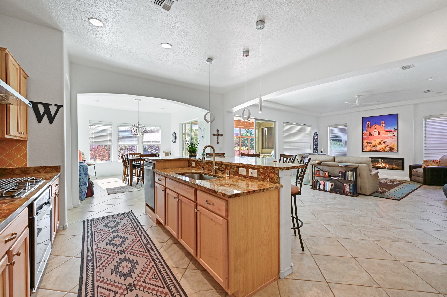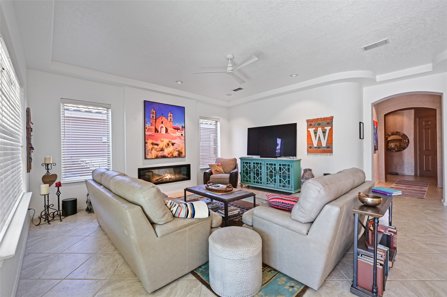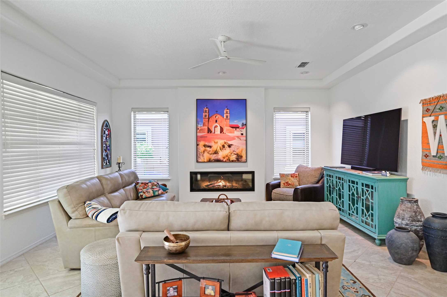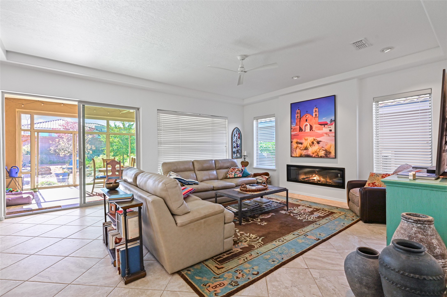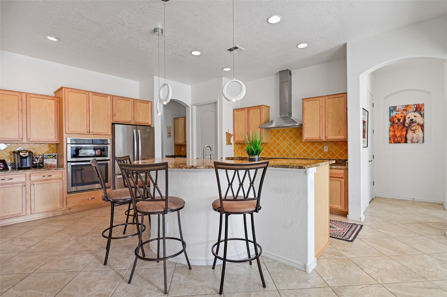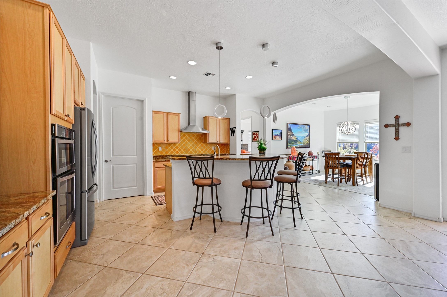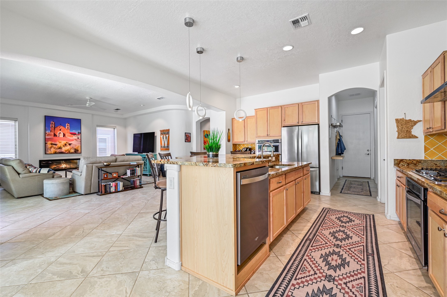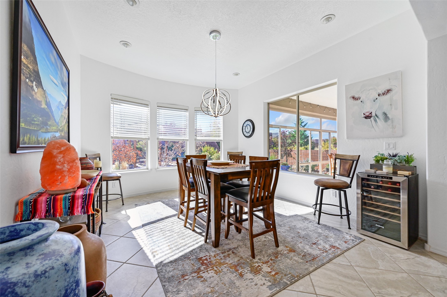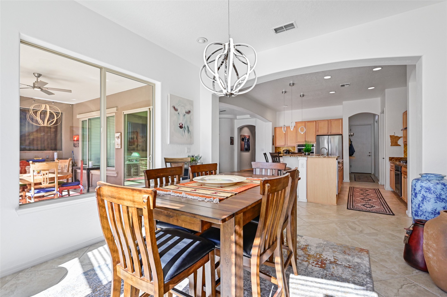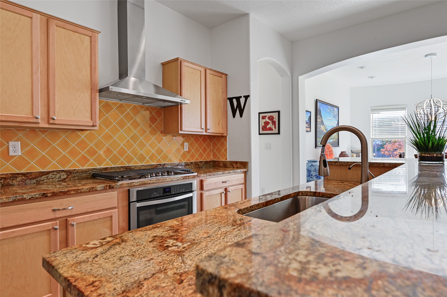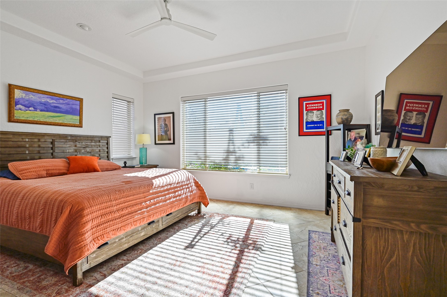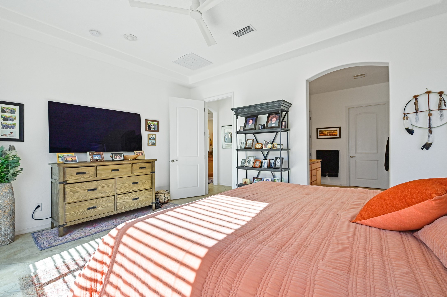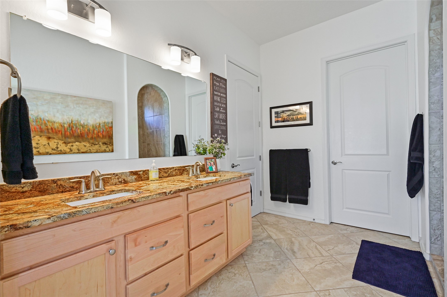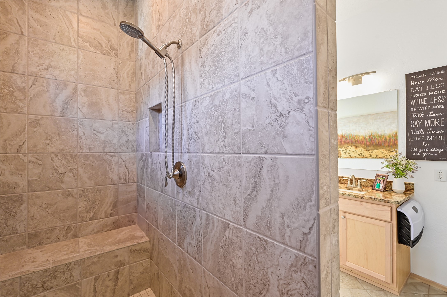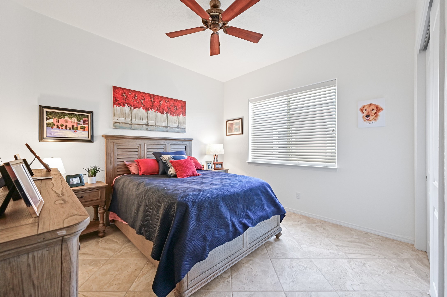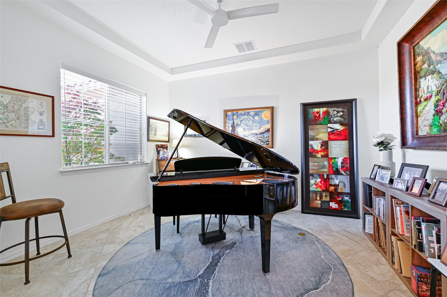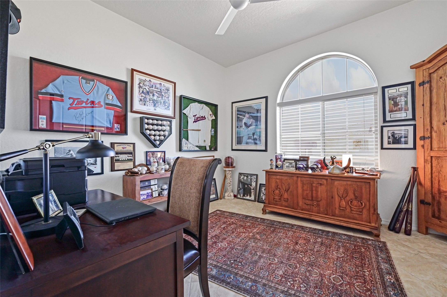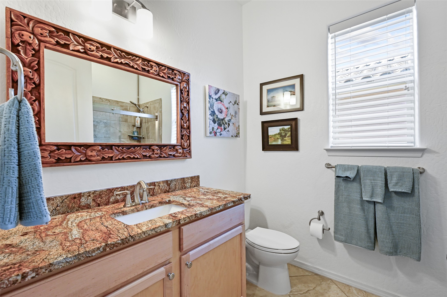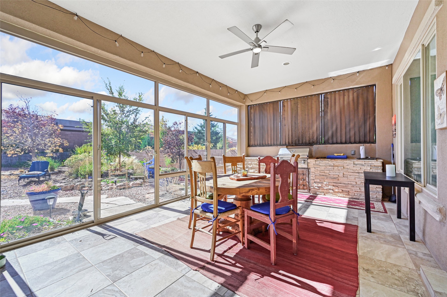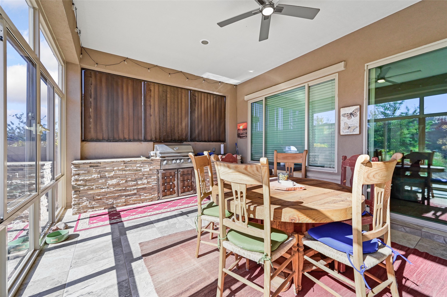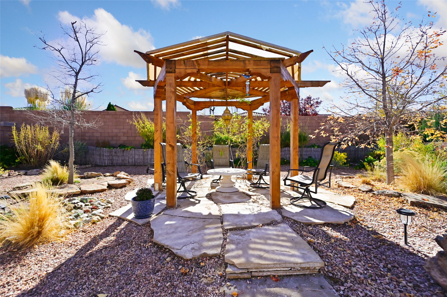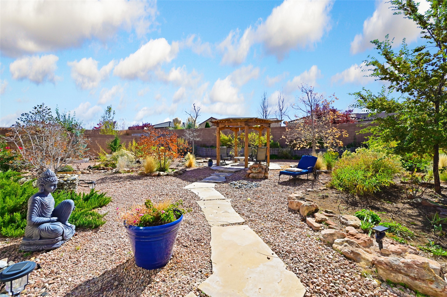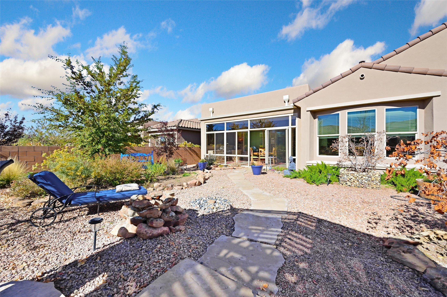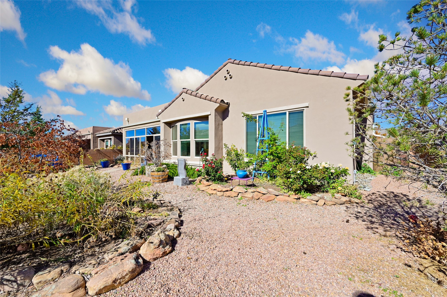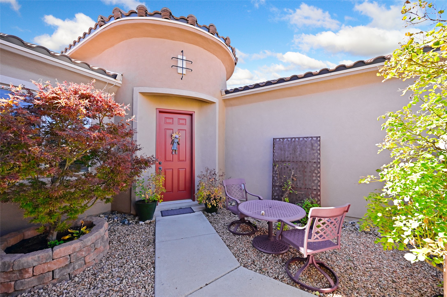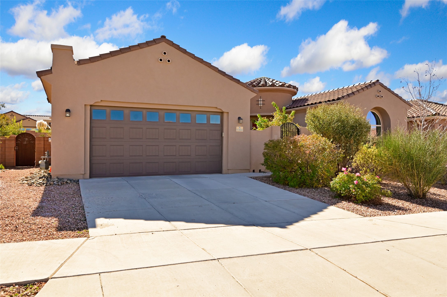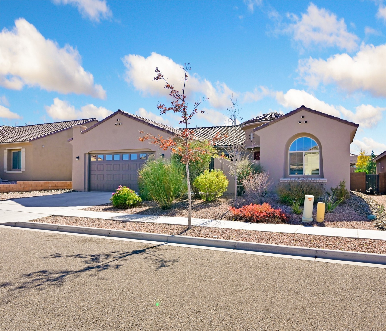4304 Neblina Dorada
- Price: $775,000
- MLS: 202504866
- Status: Pending
- Type: Single Family Residence
- Acres: 0.24
- Area: 4S-SF City Limit SWS
- Bedrooms: 3
- Baths: 2
- Garage: 2
- Total Sqft: 2,412
Property Description
*Current contract is contingent on sale of Buyers" Home.* Step Inside Your Dream Home! Welcome to this beautifully designed, single-level retreat featuring 3 spacious bedrooms, a den/office and 2 full bathrooms. Thoughful design with the comfort of refrigerated air conditioning and the stunning scale provided by 10-ft ceilings and 8-ft doors throughout. An open-concept floor plan flows effortlessly from the living room to the kitchen and dining areas. Fall in love with the gourmet kitchen, a true chef's haven! It's equipped with a gas cooktop, two electric ovens, and a brilliantly designed 42-inch island that even features a convenient, elevated dishwasher. A consistent flow of porcelain tile flooring ties the entire home together, offering both beauty and easy upkeep. A Retreat for Everyone. You'll find the tranquil primary bedroom suite on one end of the home, while the comfortable guest wing is tucked away on the other. A serene enclosed sunroom, complete with windows and screening, features a built-in barbecue grill! An ideal place to unwind while enjoying views of the walled yard. The same luxurious granite countertops you see inside right into the outdoor kitchen area for a sophisticated, continuous look. Outdoor Oasis and Community Perks. The backyard features a custom pergola--the perfect spot to enjoy the beautiful Southwest Garden. And the community adds value with a great jogging path just steps away! This home truly brings together style, comfort, and functionality.
Additional Information
- Type Single Family Residence
- Stories One story
- Style Contemporary, Pueblo, Ranch, One Story
- Subdivision Las Soleras
- Days On Market 93
- Garage Spaces2
- Parking FeaturesAttached, Direct Access, Garage
- Parking Spaces4
- UtilitiesElectricity Available
- Interior FeaturesNo Interior Steps
- Fireplaces1
- Fireplace FeaturesBlower Fan, Insert
- HeatingForced Air, Fireplace(s), Natural Gas
- FlooringTile
- Security FeaturesDead Bolt(s), Heat Detector, Smoke Detector(s)
- Construction MaterialsFrame, Stucco
- RoofPitched, Tile
- Association AmenitiesTrail(s)
- Association Fee CoversCommon Areas, Road Maintenance
- Builder NamePulte
- SewagePublic Sewer
Presenting Broker

Neighborhood Info
Santa Fe City Southwest
Santa Fe city southwest, the largest area of Santa Fe and still growing….
West Side
This older, family community boasts an eclectic mix of commercial development and mid-priced adobe structures. St. Anne’s church and Larragoite elementary school help create a neighborhood atmosphere.
Schools
- Elementary School: Pinon
- Junior High School: Milagro
- High School: Santa Fe
Listing Broker

Barker Realty, LLC



