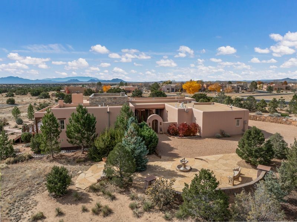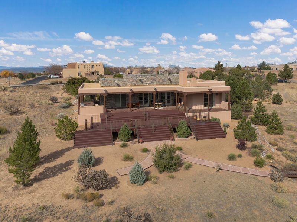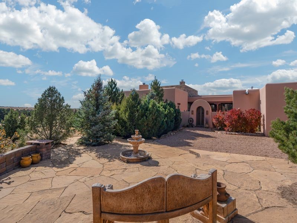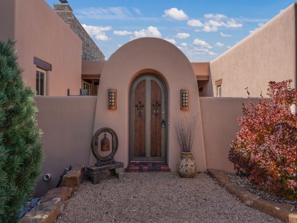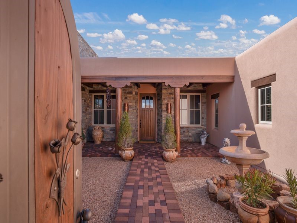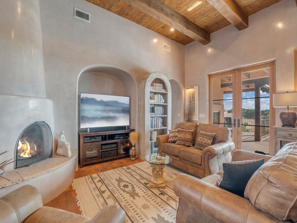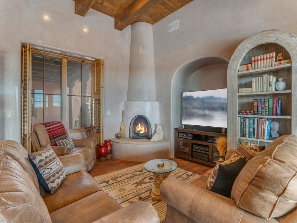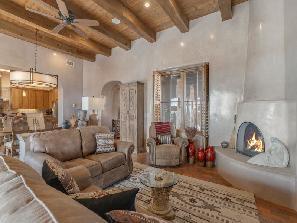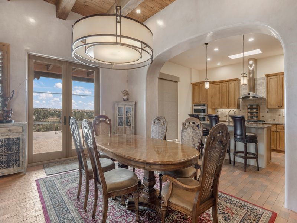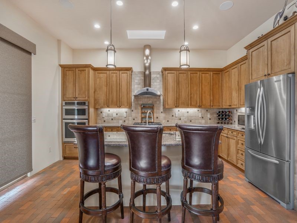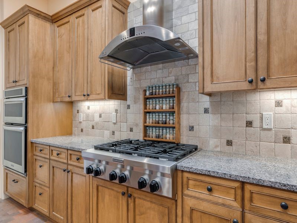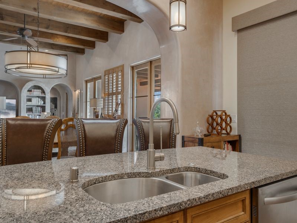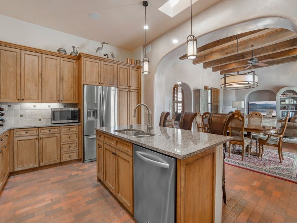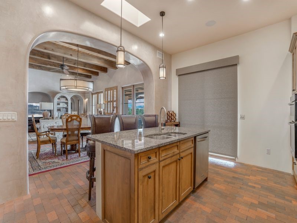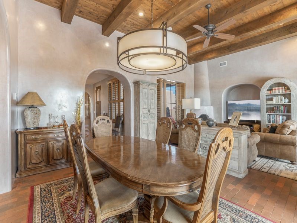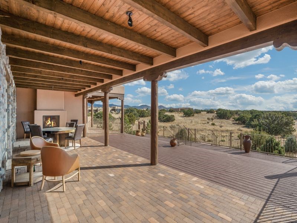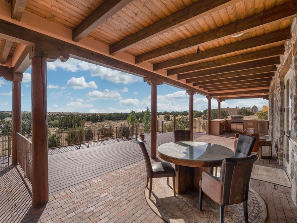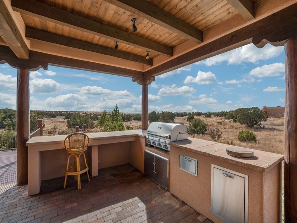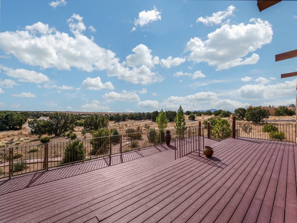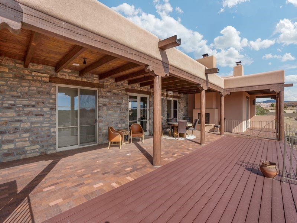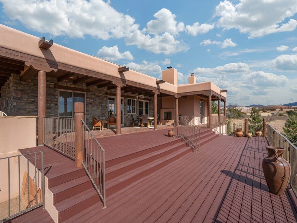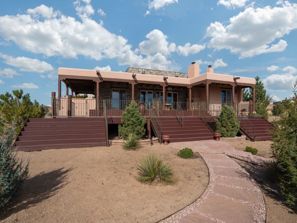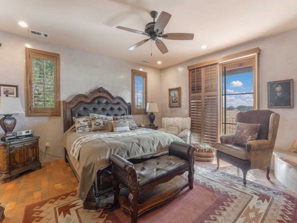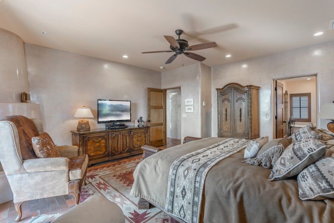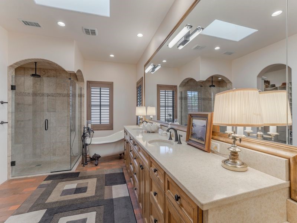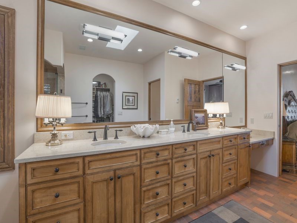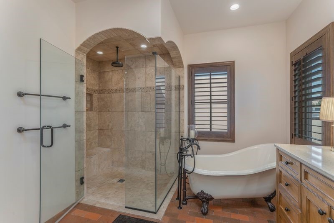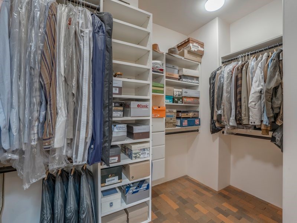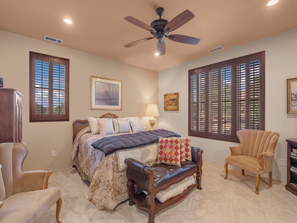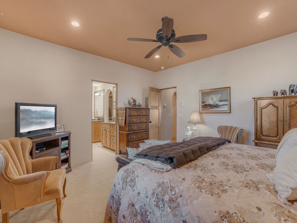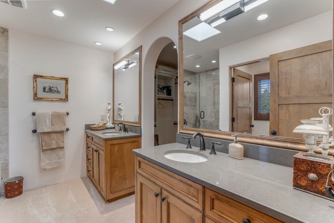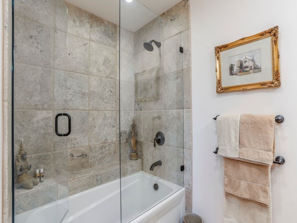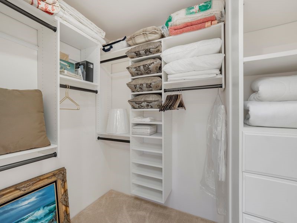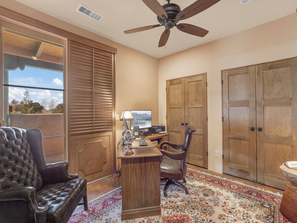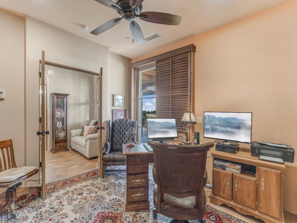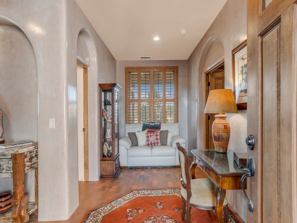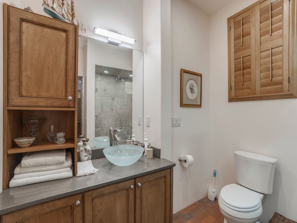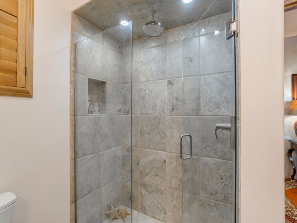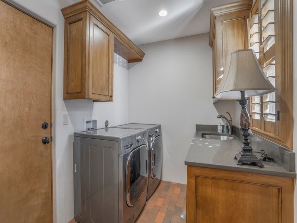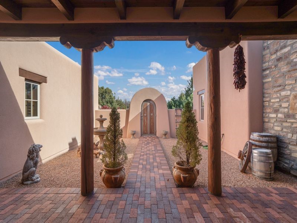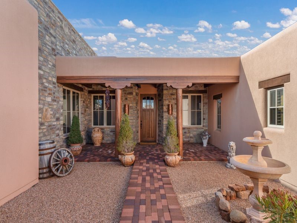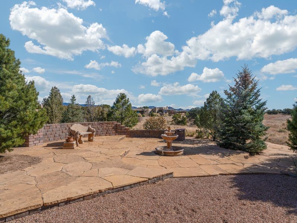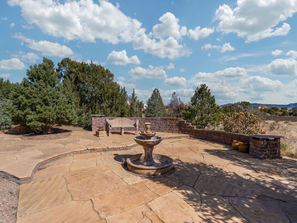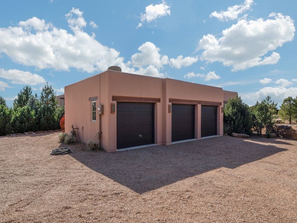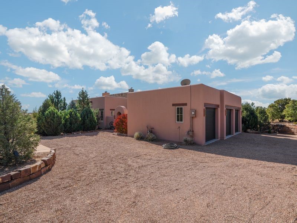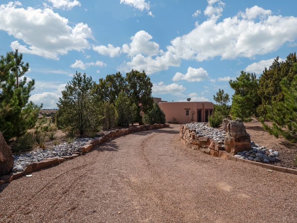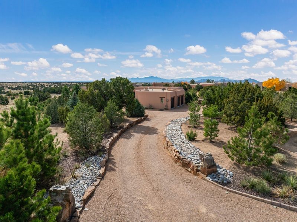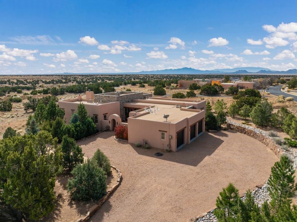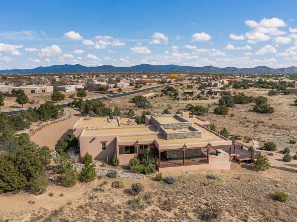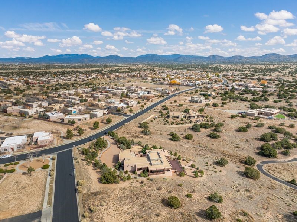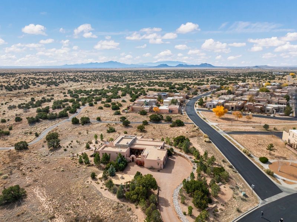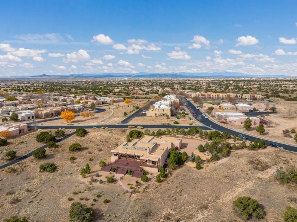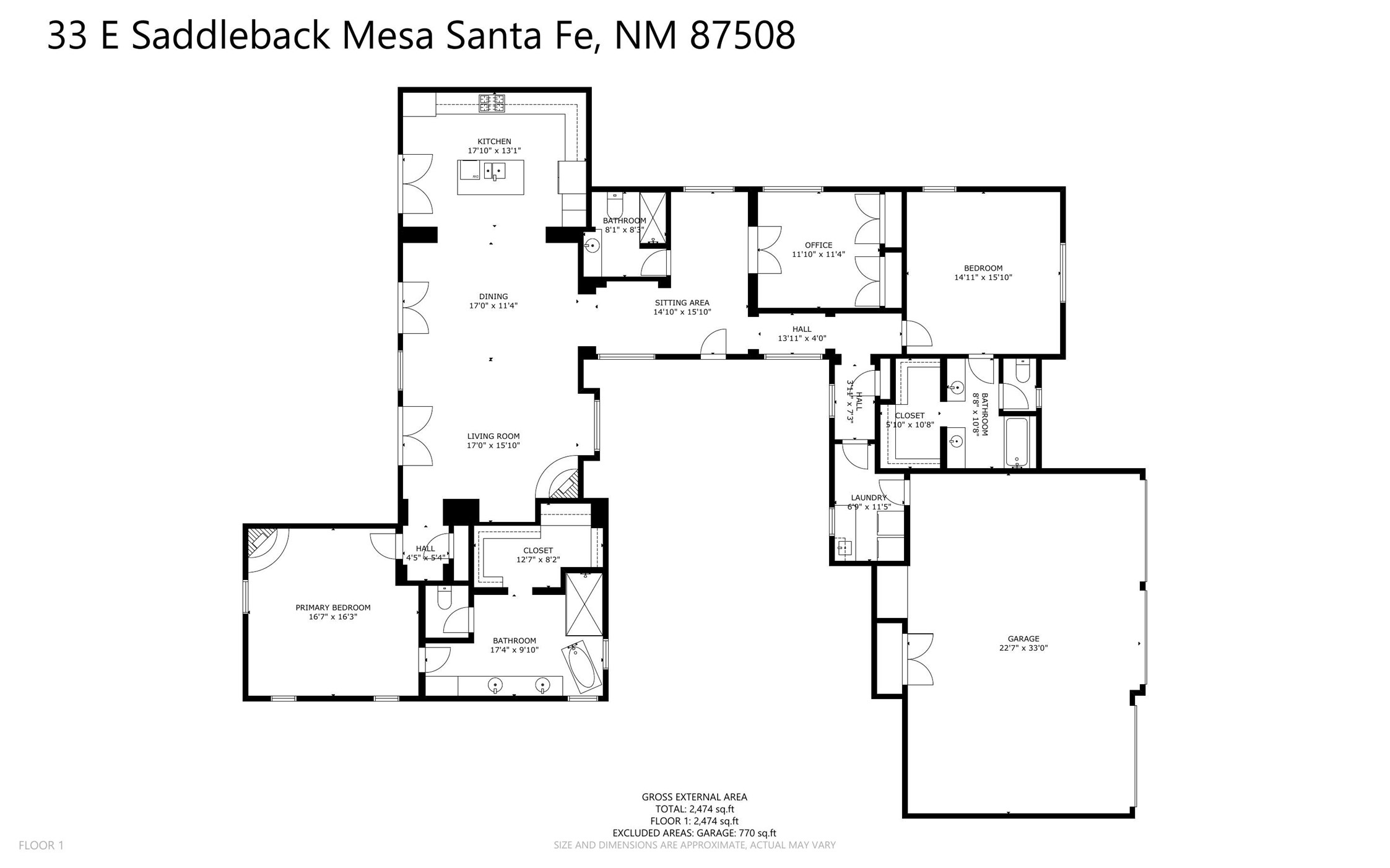33 E Saddleback Mesa
- Price: $990,000
- MLS: 202504915
- Status: Active
- Type: Single Family Residence
- Acres: 1.98
- Area: 027RV - Rancho Viejo
- Bedrooms: 3
- Baths: 3
- Garage: 3
- Total Sqft: 2,474
Property Description
Experience refined Santa Fe living in this beautifully crafted, custom built 3 bedroom, 3 bath home offering stunning Ortiz, Jemez, and Sangre de Cristo mountain views. Thoughtfully designed for comfort and elegance, the residence features diamond-finish plaster walls, sumptuous archways, tongue-and-groove ceilings with beams, and classic brick floors that bring warmth and character throughout. The gourmet kitchen impresses with granite countertops, stainless-steel appliances, double ovens, a gas cooktop, and a spacious island with bar seating--all opening to a generous dining area and inviting living room with a kiva fireplace. The outdoor living space expands the home's livability, including a large, wrap-around covered portal with an outdoor fireplace, built-in grill, and an expansive deck oriented to the southeast for breathtaking sunrise and mountain vistas. The luxurious primary suite includes a kiva fireplace, private access to the portal, a spa-style bath with a walk-in shower and clawfoot tub, dual vanities, and large walk-in closet. The guest suite with full bathroom is large enough to serve as a second primary suite. The third bedroom is set up as an office with bathroom across the hall and access to the portal. All bedrooms are nicely separated from each other for enhanced comfort and privacy. Beautifully landscaped with 90+ mature trees on an estate lot of 1.98 acres backing up to open space with direct access to walking trails, the property offers a serene connection to nature. Modern comforts include in-floor radiant heat, forced-air heating, central refrigerated A/C, community water and sewer, and high-speed internet. A three-car heated garage provides abundant storage and convenience. Located just 19 minutes to the Plaza, 11 minutes to Cerrillos Road shopping, and 5 minutes to SF Community College, this home perfect for entertaining blends privacy, craftsmanship, and exceptional indoor-outdoor living in one of Santa Fe's most desirable settings.
Additional Information
- Type Single Family Residence
- Stories One story
- Style Pueblo, One Story
- Days On Market 2
- Garage Spaces3
- Parking FeaturesAttached, Direct Access, Garage, Heated Garage
- Parking Spaces10
- AppliancesDryer, Dishwasher, Gas Cooktop, Disposal, Gas Water Heater, Microwave, Oven, Range, Refrigerator, Washer
- UtilitiesHigh Speed Internet Available, Electricity Available
- Interior FeaturesBeamed Ceilings, No Interior Steps
- Fireplaces3
- Fireplace FeaturesKiva, Wood Burning
- HeatingForced Air, Natural Gas, Radiant Floor
- FlooringBrick, Carpet
- Security FeaturesDead Bolt(s), Security Gate, Heat Detector, Smoke Detector(s)
- Construction MaterialsFrame, Stucco
- RoofFlat
- Association AmenitiesPlayground, RV Parking, Trail(s)
- Association Fee CoversCommon Areas, Other, Road Maintenance, See Remarks
- SewageCommunity/Coop Sewer
Presenting Broker

Schools
- Elementary School: Amy Biehl Community
- Junior High School: Milagro
- High School: Santa Fe



