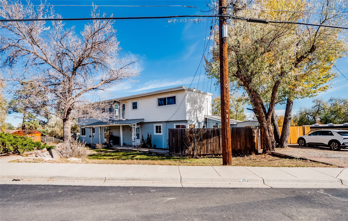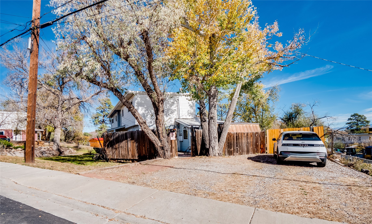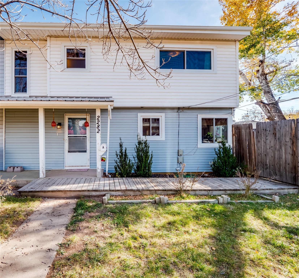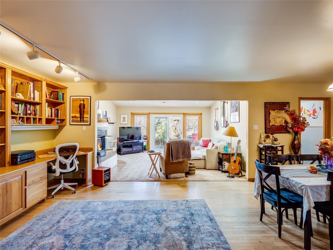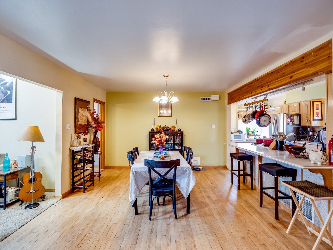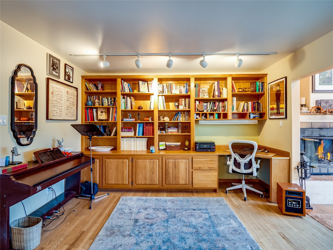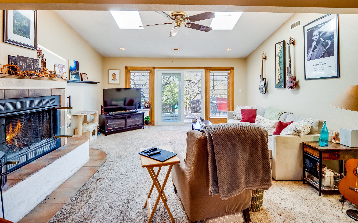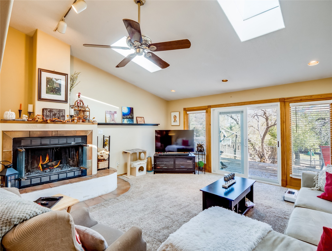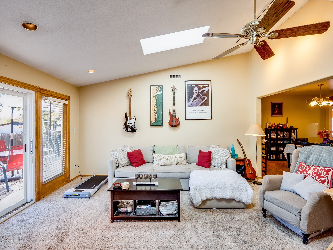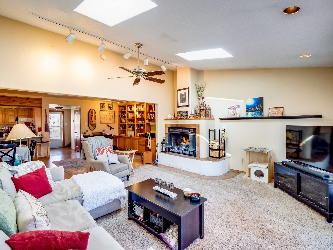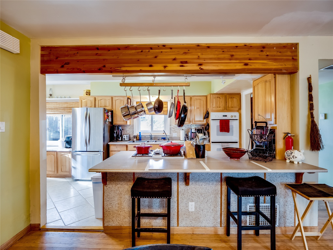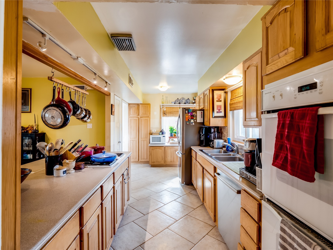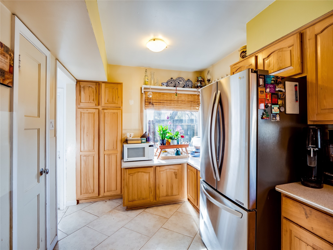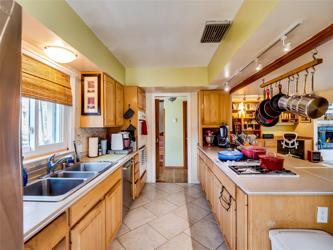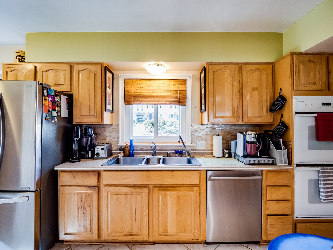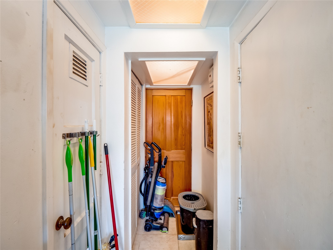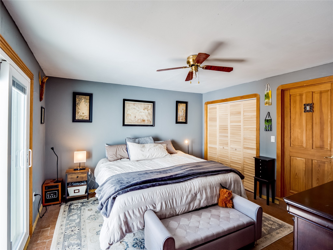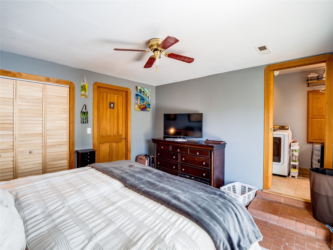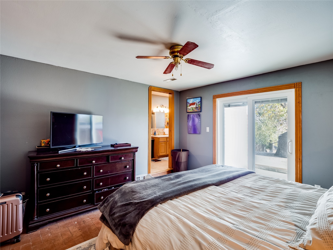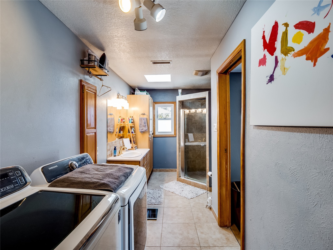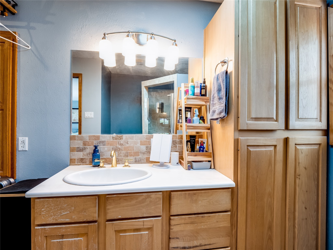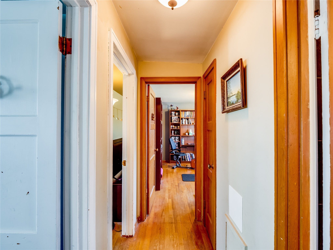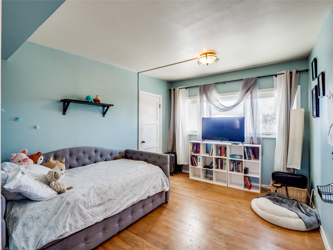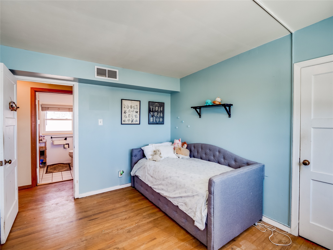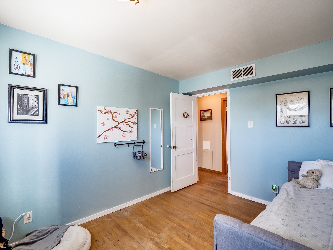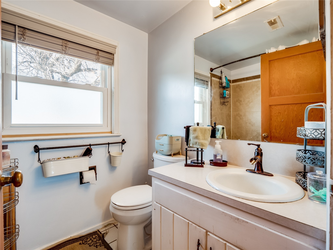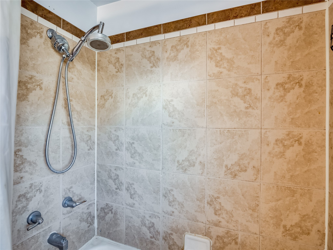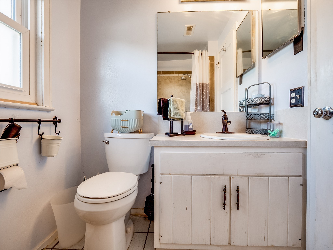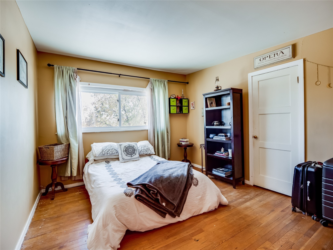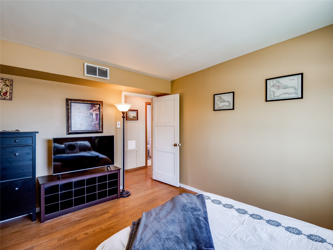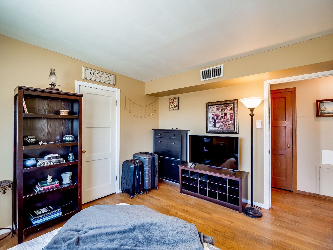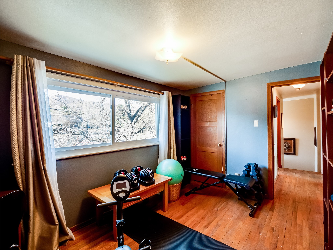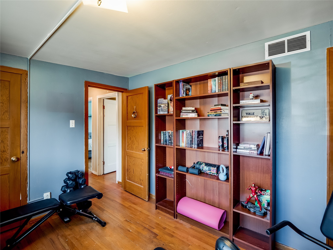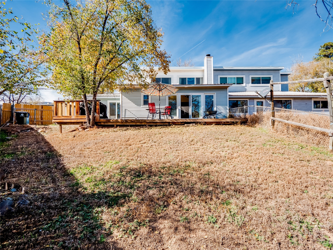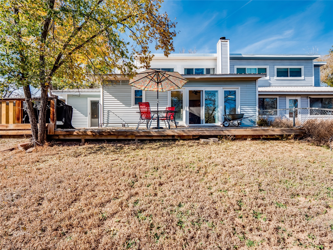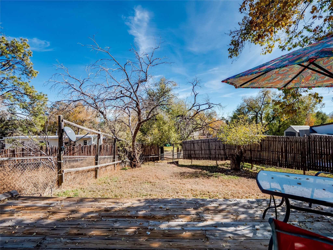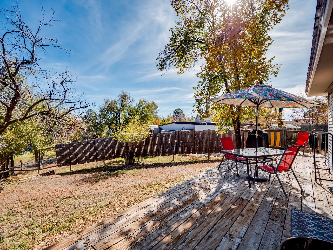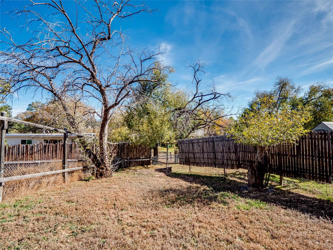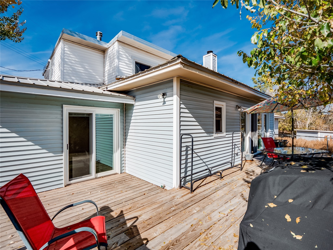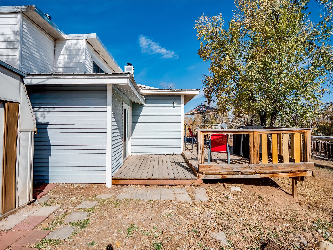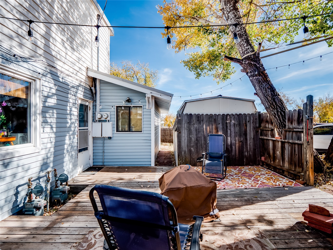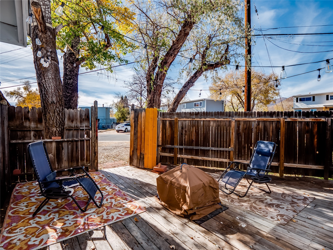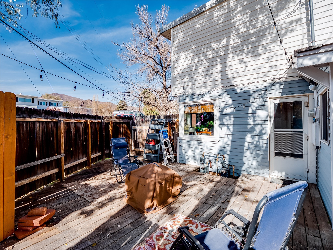2282 36th Street A
- Price: $450,000
- MLS: 202505078
- Status: Active
- Type: Condominium
- Acres: 0.14
- Area: 53-N Community
- Bedrooms: 4
- Baths: 2
- Total Sqft: 2,024
Property Description
Discover this charming and spacious two-story condo in the desirable N Community neighborhood, perfectly situated near schools, trails, the golf course, and endless outdoor activities. From street level, stairs descend into a lush front yard with grass, creating a welcoming first impression. A designated two-car driveway provides convenient parking and leads to a fenced in patio deck with side entrance access, an ideal retreat for stargazing around a firepit or enjoying a peaceful morning coffee. Step inside through the front entrance and you're immediately guided by warm wood flooring that flows throughout the home. The first space you encounter is the open dining room, thoughtfully designed with built-in shelves, and a desk, perfect for displaying dcor, storing essentials, or working from home. Just beyond, the bright living room welcomes you with its vaulted ceiling, skylights, carpet flooring, and a wood-burning fireplace. Sliding glass doors open to the fenced-in backyard and deck, offering a great layout for BBQs and gatherings with family and friends. The galley style kitchen is both functional and stylish, featuring an open peninsula island with a gas cooktop and room for bar-top seating. A plethora of warm wood cabinets, hard surface counters, stone backsplash, tile floors, stainless steel appliances, and a pantry complete this well-appointed space. A nearby hallway provides storage closets and access to the side deck. Also on the main level is the inviting primary en-suite. This comfortable bedroom features brick flooring, a walk-in closet and sliding doors to the backyard. The bath includes a single sink vanity with extra cabinets, a tiled walk-in shower, and a convenient washer and dryer hookup. Upstairs, you'll find three generous guest bedrooms with walk-in closets. A full guest bathroom completes the upper level. Offering comfort, character, and convenience this wonderful condo is ready to welcome its next owner. Book your tour today!
Additional Information
- Type Condominium
- Stories Two, Multi/Split story
- Style Contemporary, Multi-Level
- Days On Market 2
- Parking Spaces2
- AppliancesDishwasher, Gas Cooktop, Oven, Range, Refrigerator
- UtilitiesHigh Speed Internet Available, Electricity Available
- Interior FeaturesInterior Steps
- Fireplaces1
- Fireplace FeaturesWood Burning
- HeatingForced Air, Fireplace(s)
- FlooringBrick, Tile, Wood
- Security FeaturesSurveillance System
- Construction MaterialsFrame, Wood Siding
- RoofFlat, Metal, Pitched
- Other StructuresStorage
- SewagePublic Sewer
Presenting Broker

Neighborhood Info
Los Alamos
Los Alamos (The cottonwoods in Spanish) is a town built upon four mesas of the Pajarito Plateau and the adjoining White Rock Canyon. The townsite or “the hill” is one part of town while White Rock is also part of the town. Home to the Los Alamos National Laboratory, Los Alamos was founded to undertake the Manhattan Project.
Schools
- Elementary School: Aspen
- Junior High School: Los Alamos Middle School
- High School: Los Alamos High
Listing Broker

RE MAX First



